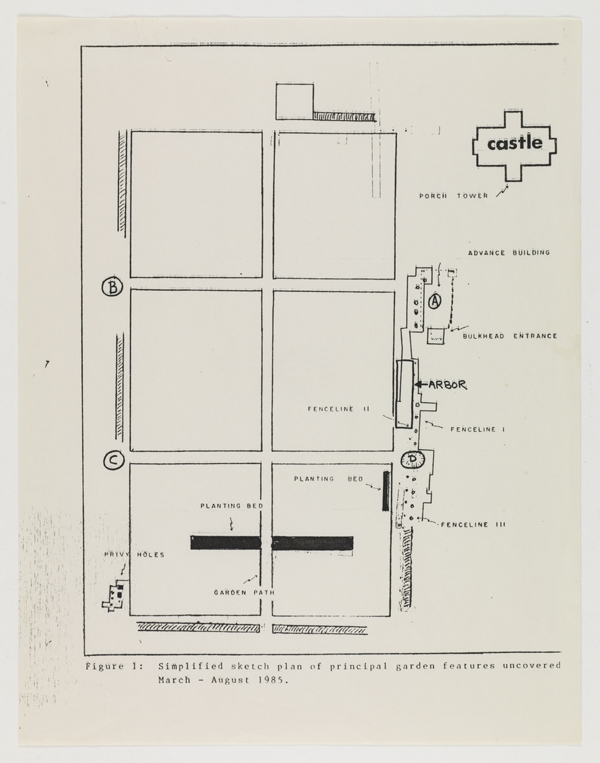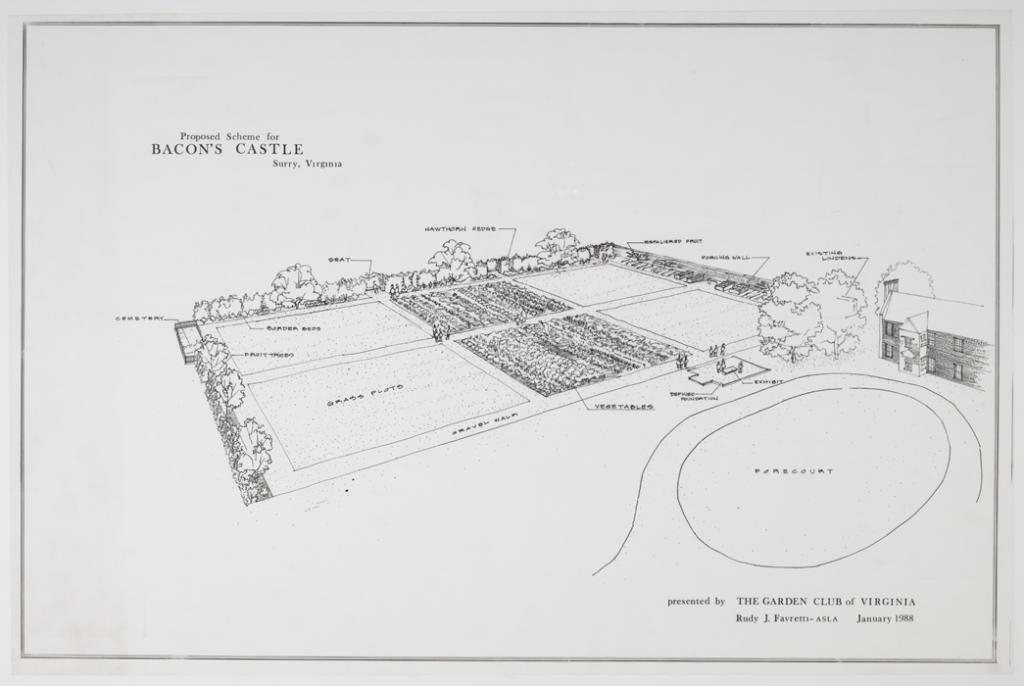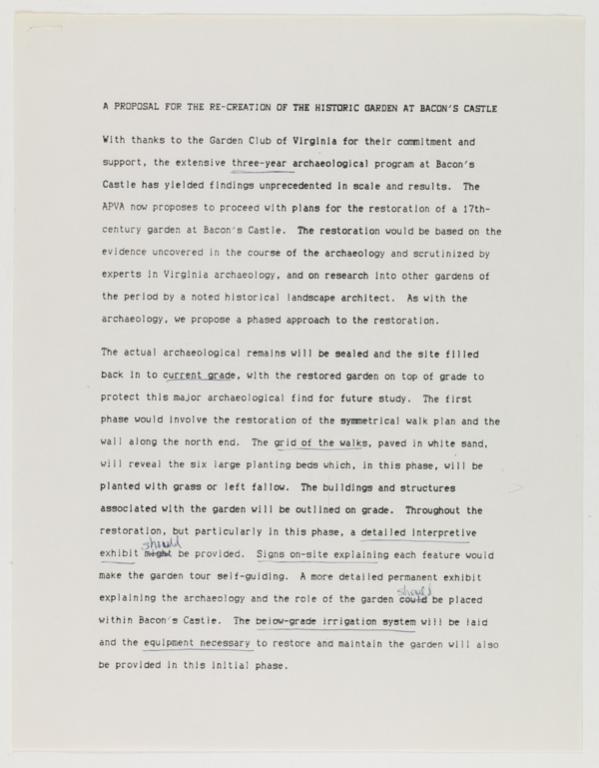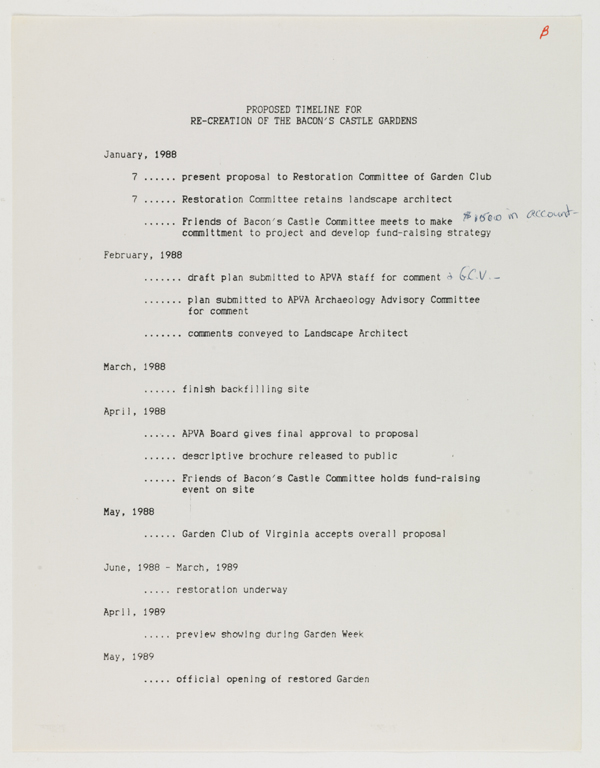Bacon's Castle
Bacon's Castle
Address: 465 Bacon’s Castle Trail, Surry, VA 23883
Phone: 757-357-5976
Email: baconscastle@preservationvirginia.org
Built in 1665 by Arthur Allen, emigrant in 1649, Bacon’s Castle is the oldest documented house in Virginia. According to the Virginia Landmarks Register, it is also “the nation’s outstanding example of [English] high-style, seventeenth-century domestic architecture.” A cruciform brick house with triple diamond chimneys and an English slate roof, it is unique in Virginia’s surviving seventeenth-century architecture. Known as “Arthur Allen’s brick house,” it stayed in the Allen family until 1843, when it was sold at auction. At some point after that, it became “Bacon’s Castle,” commemorating the brief period in 1676 when it was occupied by Nathaniel Bacon’s rebels.
Bacon’s Castle remained a private home until 1972, when it was bought by the APVA, now Preservation Virginia. The APVA commissioned a comprehensive historical report from Kevin Kelly of Colonial Williamsburg; he found complete documentation of the house but only two clues to the layout of the grounds: a 1911“Morrison map” (said to be a reproduction of an 1843 survey) showing a large fenced garden in the west yard; and a 1935 drawing by Richard P. Hankins of that garden about 1871 as his grandfather John Hankins remembered it.
Funded by the Garden Club of Virginia, archaeological exploration of the garden site began in 1983 under the direction of Nicholas Luccketti. The nineteenth-century garden overlaid an eighteenth-century one, which in turn covered a huge, rectangular seventeenth-century garden, laid out according to principles of English Renaissance garden design. It was delineated by a perimeter walk, with a broad central walk and two narrower cross-walks. At the west end of the cross-walks were the footprints of structures outside of the planting beds lining the perimeter walk and entered by narrow paths leading from it. At the north end of the garden was the foundation of a brick wall, in front of which lay a planting bed divided in the center by an unusual bell-shaped curve. Dendrochronology dated this garden to 1680, after the death of Arthur Allen the builder, about whose background and education nothing was known.
To have discovered a seventeenth-century garden of that magnitude was a new experience for the GCV. Its landscape architect, Rudy J. Favretti, was certain that despite unusual features of both size and design in this garden, seventeenth-century Virginia would have had only sustenance gardens. Pleasure gardens would have come much later. Therefore, he designed the restoration as a vegetable garden with six planting squares and a forcing bed in front of a brick wall at the north end. The realities of twentieth-century maintenance dictated that only the two middle squares could be planted in vegetables; the other four were planted in grass. That restoration work commenced in 1988.
But while the archaeological exploration was in progress, Kevin Kelly came across part of a letter identifying Arthur Allen the builder as “the younger son of a gentleman,” who had sent his own eight-year-old son back to England “for seven or eight years” to be educated. This accidental discovery has caused renewed scrutiny of the “sophisticated geometry at work” in the garden. Young Arthur Allen II was in England during the period after the Restoration when pleasure gardens became fashionable in England and gardening became a passion for the upper classes. Both Favretti’s successor, William D. Rieley, and archaeologist Nicholas Luccketti believe that the three structures outside the perimeter walk were exhedra with grass seats for enjoying the garden, and that the decorative bell curve in front of the forcing wall was meant to be viewed from inside the house. They are certain that the Bacon’s Castle garden was not only for sustenance; it was a pleasure garden as well. If so, it rewrites American garden history.
Note:
The images presented here record various stages of the property's landscape restoration. Since additional work has been supported by The Garden Club of Virginia at many properties, these images do not necessarily represent the current-day experience. Also, accession numbers reflect the year in which an image was received by the Virginia Historical Society, not the year in which it was taken.
|
(Click on image to |
Description |
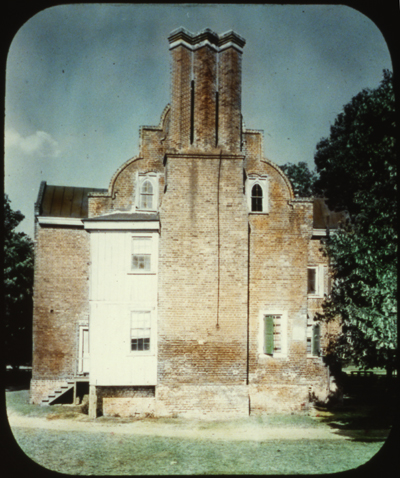 |
A side view of the mansion house revealing the extraordinary architectural features of Bacon’s Castle. Slide, Bacon’s Castle |
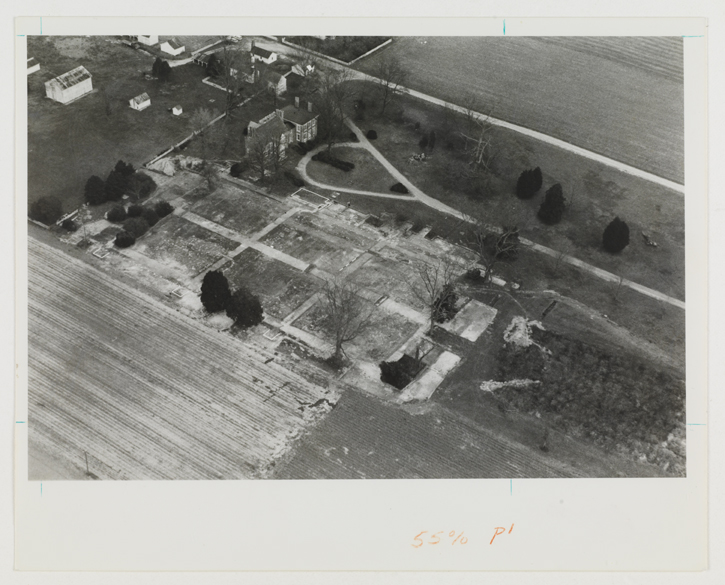 |
Aerial photograph of the gardens site at Bacon’s Castle prior to restoration. Photographs, Bacon’s Castle |
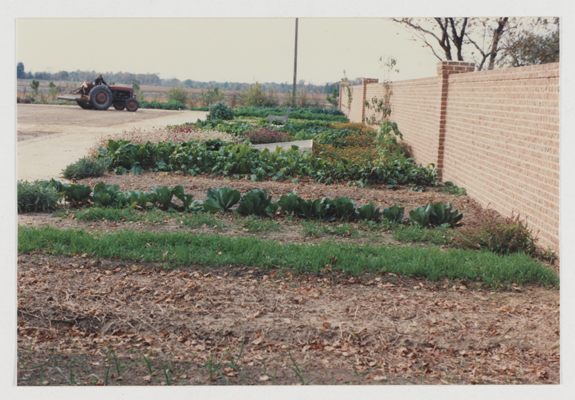 |
Early plantings along the north forcing wall. Photographs, Bacon’s Castle |
|
"Simplified sketch plans" of the gardens at Bacon’s Castle from archeological excavations through the summer of 1985. Drawings, Bacon’s Castle
|
|
|
Proposed scheme, 1988, for the garden restoration at Bacon’s Castle by landscape architect Rudy J. Favretti. Plans, Bacon’s Castle
|
|
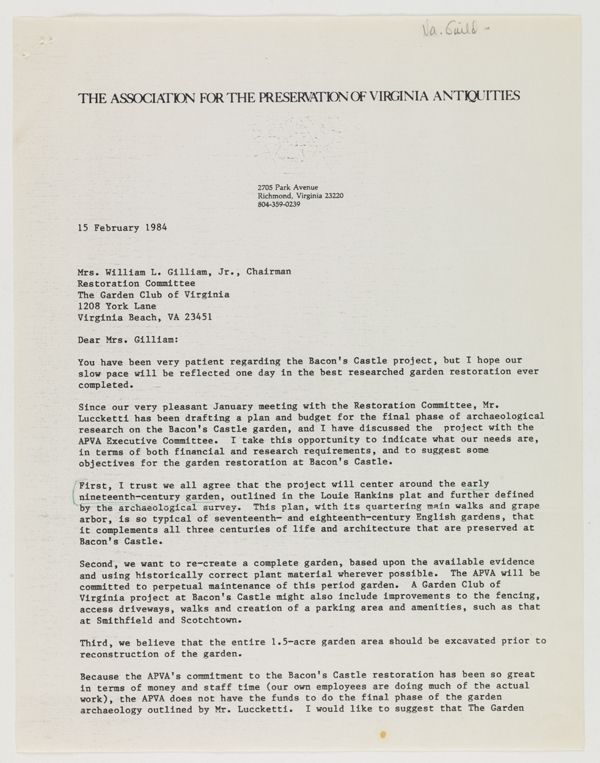 |
Letter, 1984, of Angus Murdock of the APVA to Mrs. William L. Gilliam, Jr., concerning plans for the final archeological work and the garden restoration. APVA Correspondence, Bacon’s Castle. |
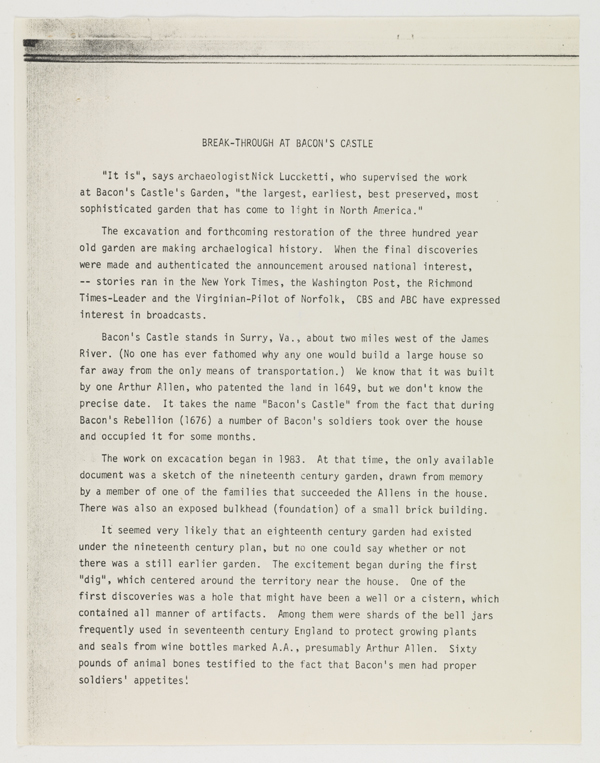 |
Undated report of Mrs. Gilliam and Mrs. Madeira of the Virginia Beach Garden Club on the results of garden archeological excavations at Bacon’s Castle. General Correspondence, Bacon’s Castle |
|
Draft proposal for restoration of the gardens at Bacon’s Castle developed by the staff of the APVA. Miscellaneous, Bacon’s Castle
|
|
 |
The garden restoration policy adopted for Bacon’s Castle by the APVA Board of Trustees in 1987. Miscellaneous, Bacon’s Castle |
|
Proposed timeline for the restoration work at Bacon’s Castle. Miscellaneous, Bacon’s Castle
|
|
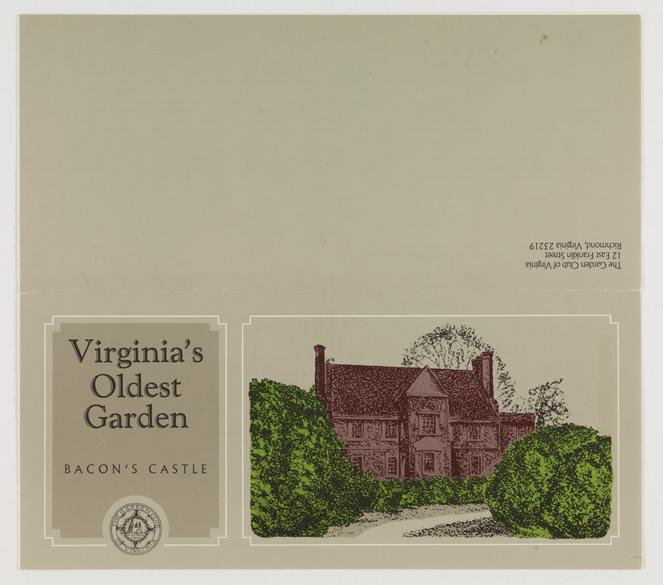 |
Promotional brochure, 1987, issued by The Garden Club of Virginia. Publications, Bacon’s Castle. |
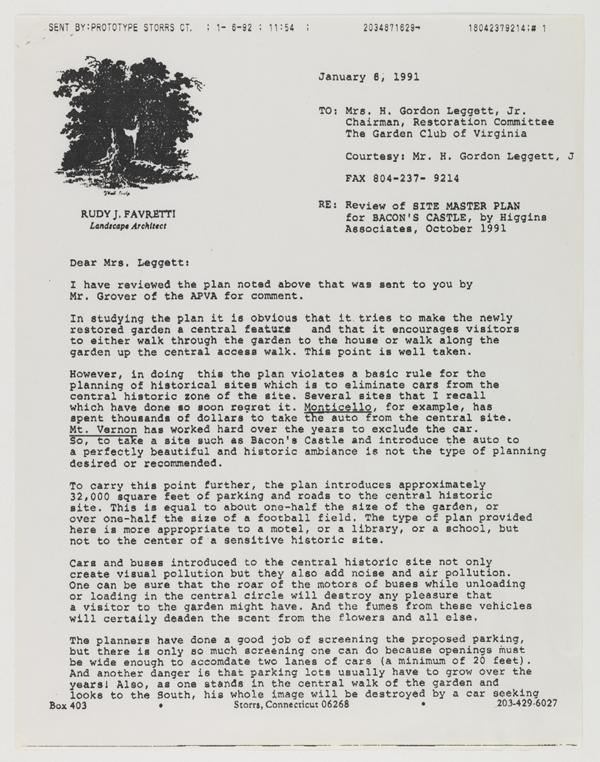 |
Critique, 1991, by Rudy J. Favretti of a proposed site master plan for Bacon’s Castle and its potential effect on the completed garden restoration. General Correspondence, Bacon’s Castle. |
If you linked to this page from the online catalog, close this window to return. If you would like to browse The Garden Club of Virginia collection in the online catalog, click here.
Last updated April 2014

