Kenmore
Kenmore
Address: 1201 Washington Avenue, Fredericksburg, VA 22401
Phone: 540.373.3381
Web site: http://www.kenmore.org
Kenmore, the home of Betty Washington, sister of George Washington, and her husband, Colonel Fielding Lewis, a strong supporter of the Revolutionary cause, was once the main dwelling on a plantation of 1,300 acres near Fredericksburg, Va. After Betty Lewis's death in 1797, the property changed hands until being purchased by the Gordon family in 1819, who actually named it "Kenmore." It remained in private hands until the Kenmore Association (now known as George Washington's Fredericksburg Foundation) saved the house from destruction in the 1920s. The Garden Club of Virginia took an interest in the restoration of its gardens in 1924, although work did not begin in earnest until 1929, when the acquisition of adjoining property enabled the application of a plan conceived by famed landscape architect Charles F. Gillette. Imaginative fund-raising to support the project led to the creation of what is now a highly popular annual event, Historic Garden Week. Acquisition of additional land and buildings on the eastern side of the mansion allowed an expansion of the original plan, including the construction of an enclosing wall, that was undertaken by the design and under the direction of Gillette beginning in 1940. The restoration of the Kenmore gardens was the first of The Garden Club's restoration projects and thus set precedents for all of the club's future endeavors.
As a part of all of The Garden Club's restoration projects, committee members visit sites regularly following the restoration work. As Ralph E. Griswold, fellow of the American Society of Landscape Architects, has explained: "Realizing that restoration without intelligent maintenance was as foolish as expecting plants not to grow, The Garden Club required owners to guarantee perpetual maintenance and provided for periodic inspection to ensure the fulfillment of that guarantee." In the case of Kenmore, this led to additional plans in the early 1990s, including the design of a "wilderness walk" along the southwestern edge of the Kenmore property prepared by the Club's landscape architect, Rudy J. Favretti of Connecticut.
Note:
The images presented here record various stages of the property's landscape restoration. Since additional work has been supported by The Garden Club of Virginia at many properties, these images do not necessarily represent the current-day experience. Also, accession numbers reflect the year in which an image was received by the Virginia Historical Society, not the year in which it was taken.
|
(Click on image to |
Description |
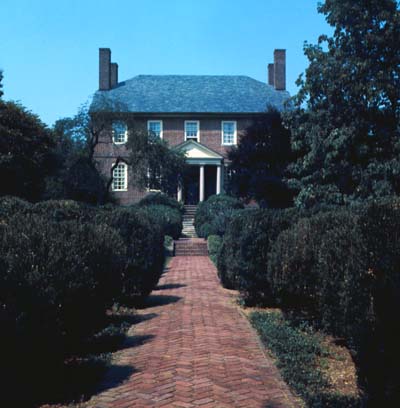 |
Walkway to the rear entrance to Kenmore, lined with common boxwood. Slide, Kenmore, Fredericksburg, Va. |
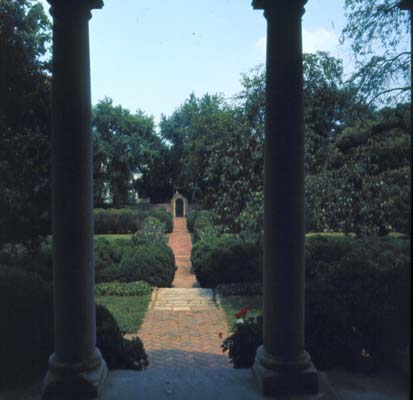 |
View from the rear porch at Kenmore toward the walkway and gardens Slide, Gardens, Kenmore, Fredericksburg, Va. |
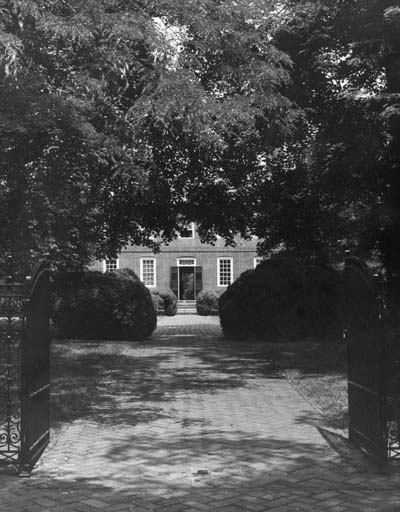 |
Entrance walk and gate, featuring tree-shaded lawn at the front of the house Photographic print, Gardens, Kenmore, Fredericksburg, Va. |
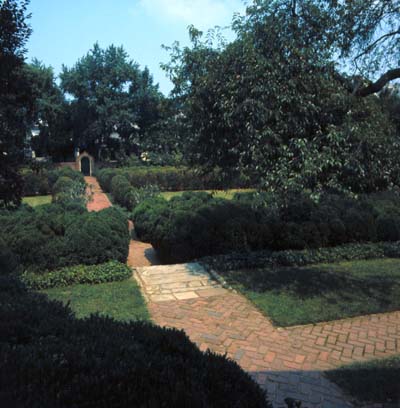 |
Garden walk Slide, Gardens, Kenmore, Fredericksburg, Va. |
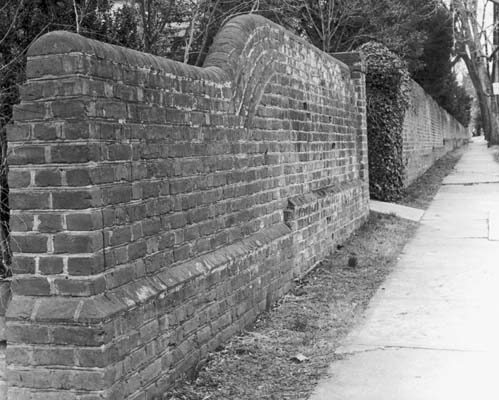 |
The enclosing garden wall. Built at the direction of The Garden Club, the wall was modeled after the enclosure at Ware Church in Gloucester County. Photographic print, Gardens, Kenmore, Fredericksburg, Va. |
 |
The Entrance lawn Photographic print, Gardens, Kenmore, Fredericksburg, Va. |
 |
Another view of the entrance lawn and walk Photographic print, Kenmore, Fredericksburg, Va. |
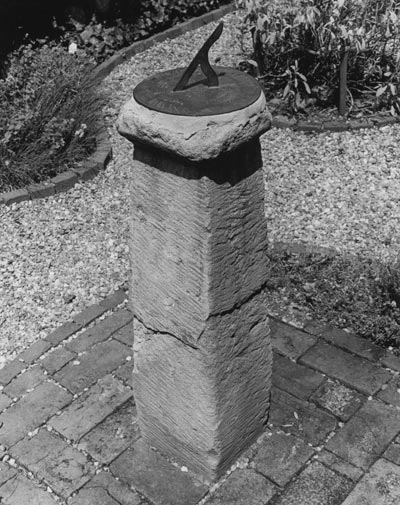 |
The garden sundial Photographic print, Gardens, Kenmore, Fredericksburg, Va. |
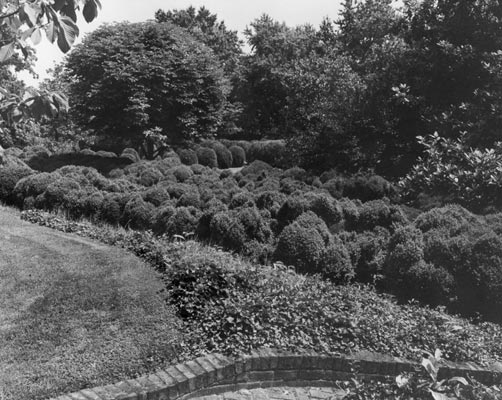 |
The rear garden is planted with an array of authentic perennials arranged on an eighteenth-century formal garden plan Photographic print, Gardens, Kenmore, Fredericksburg, Va. |
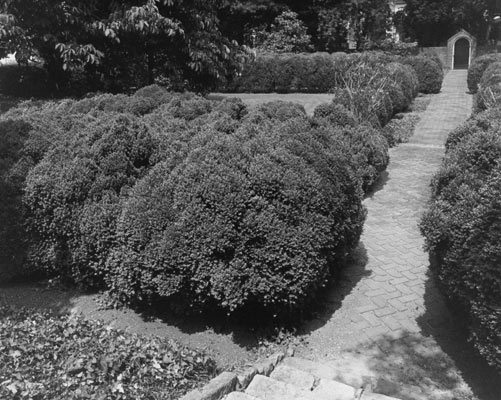 |
Descending the stone stairs toward the garden gate Photographic print, Gardens, Kenmore, Fredericksburg, Va. |
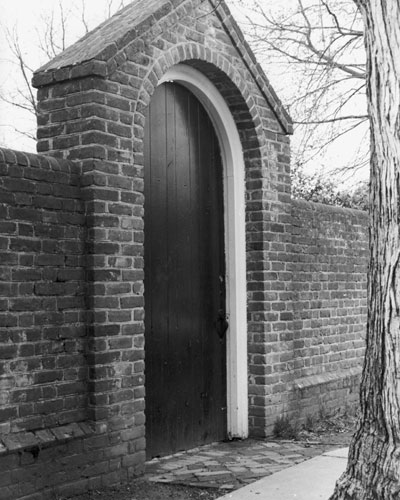 |
The garden gate Photographic print, Gardens, Kenmore, Fredericksburg, Va. |
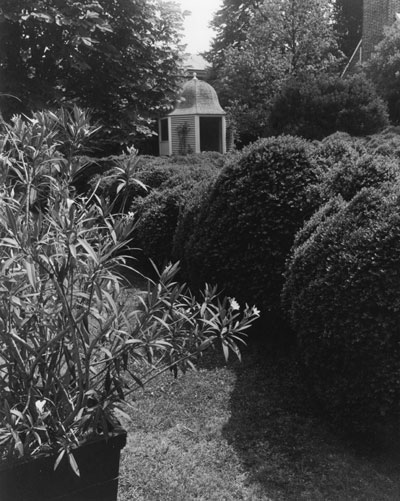 |
View of the Garden pavilion, which was copied from the pavilion at Federal Hill in Fredericksburg Photographic print, Gardens, Kenmore, Fredericksburg, Va. |
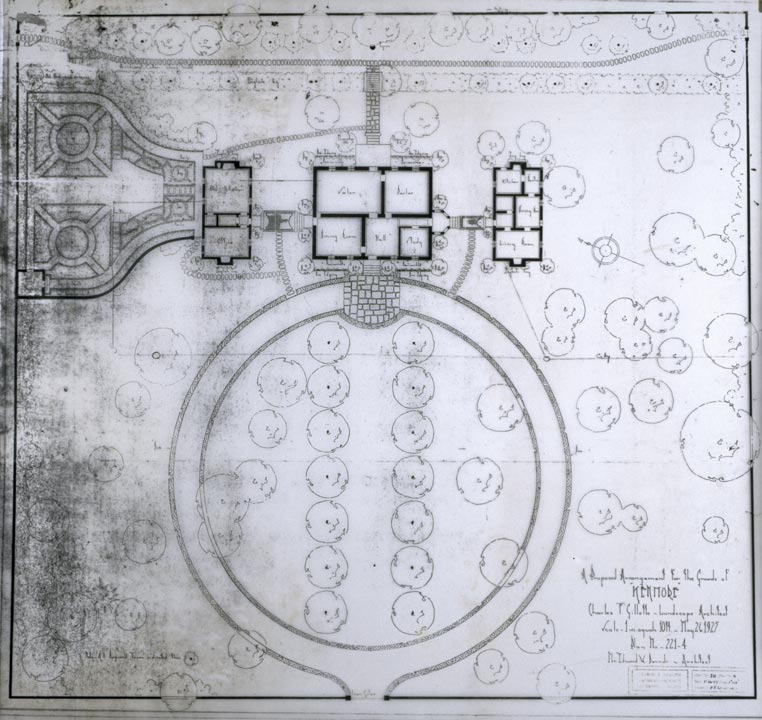 |
Proposed Arrangement for the Grounds at Kenmore, by Charles F. Gillette, 1925 Drawing, Gardens, Kenmore, Fredericksburg, Va. |
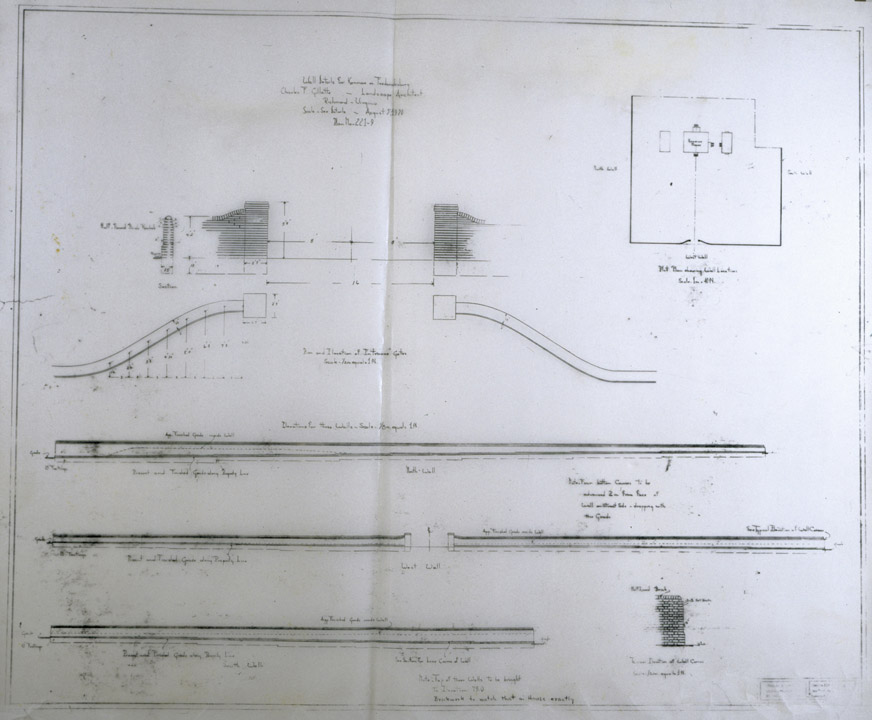 |
Wall Details for Kenmore in Fredericksburg, by Charles F. Gillette, 1930 Drawing, Gardens, Kenmore, Fredericksburg, Va. |
 |
Additional brick walks at Kenmore, by Charles F. Gillette, 1936. New walks circled the mansion house and included some re-laying of extant walkways Drawing, Gardens, Kenmore, Fredericksburg, Va. |
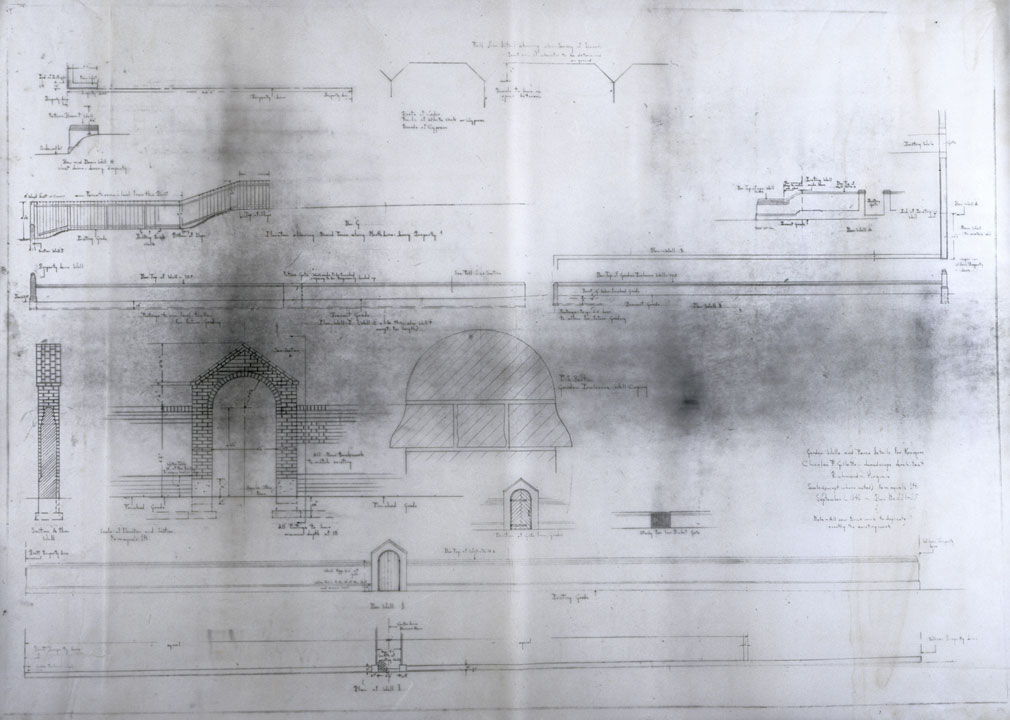 |
Garden Walls and Fence Details for Kenmore, by Charles F. Gillette, 1940 Drawing, Gardens, Kenmore, Fredericksburg, Va. |
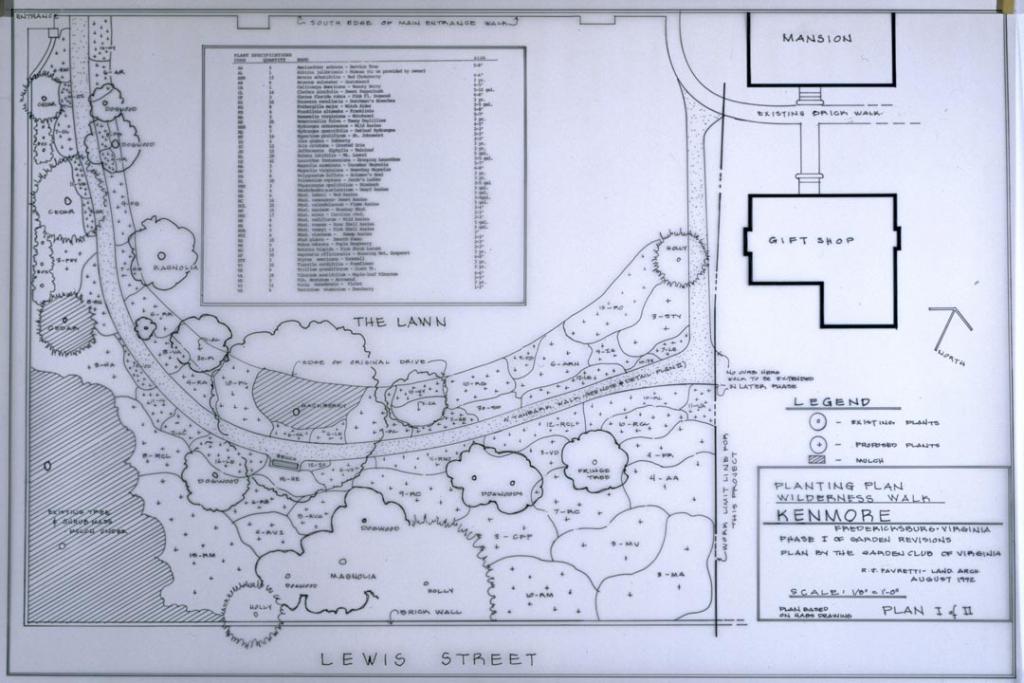 |
Planting Plan for the Wilderness Walk, southwest of the mansion house and gift shop, by Rudy J. Favretti, 1992 Drawing, Gardens, Kenmore, Fredericksburg, Va. |
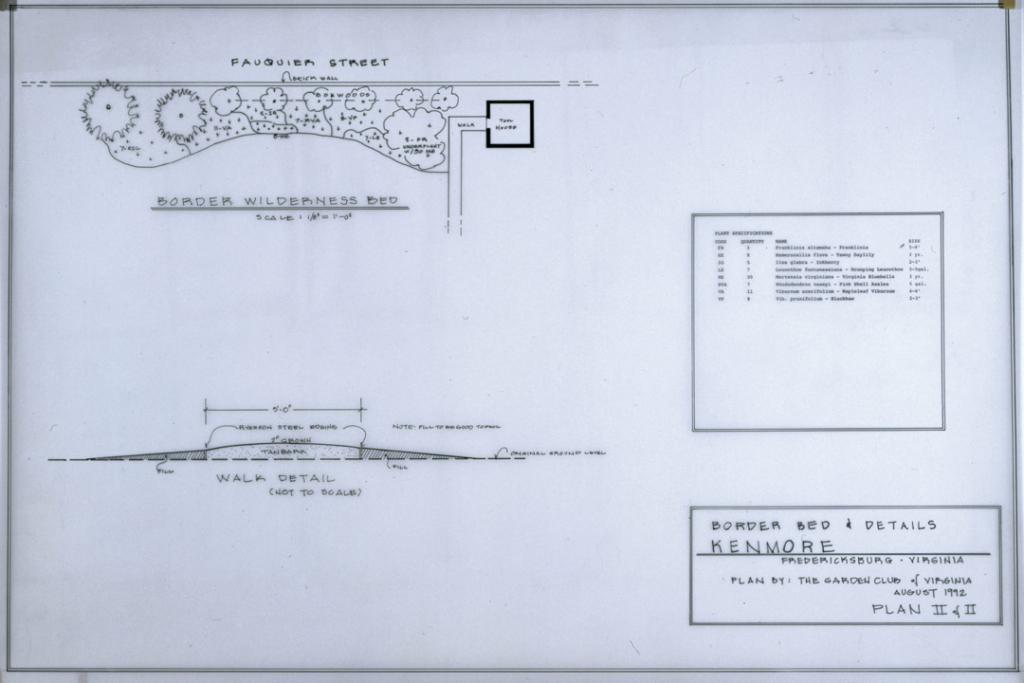 |
Border Bed and Details, Kenmore, by Rudy J. Favretti, 1992. Border for the Wilderness Walk, with plant specifications Drawing, Gardens, Kenmore, Fredericksburg, Va. |
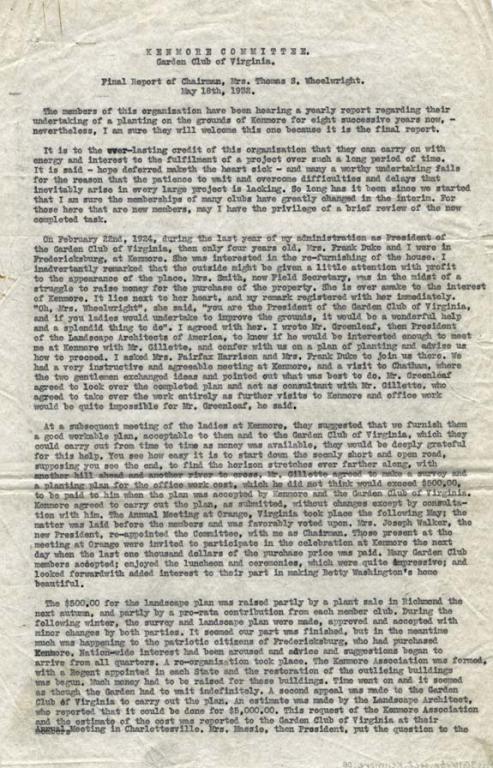 |
Report of the chairman of the Kenmore Committee, Mrs. Thomas S. (Laura Martin) Wheelwright, May 18, 1932. Provides thorough documentation of the first phase of the Kenmore restoration and related activities Report, Gardens, Kenmore, Fredericksburg, Va. |
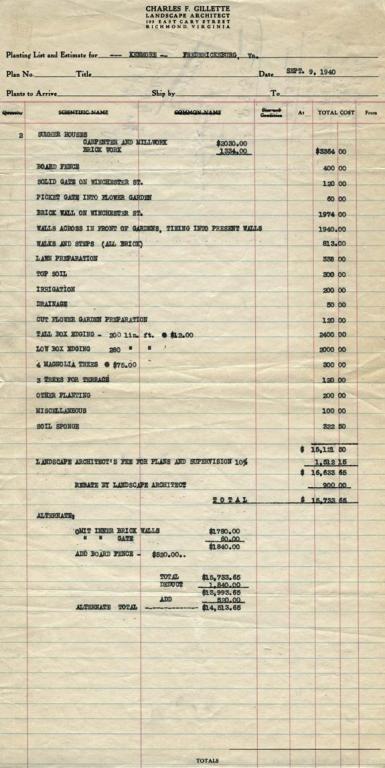 |
Invoice, 1940, of Charles F. Gillette for work done at Kenmore in the second phase of the initial restoration, including construction of gates and walls Invoice, Gardens, Kenmore, Fredericksburg, Va. |
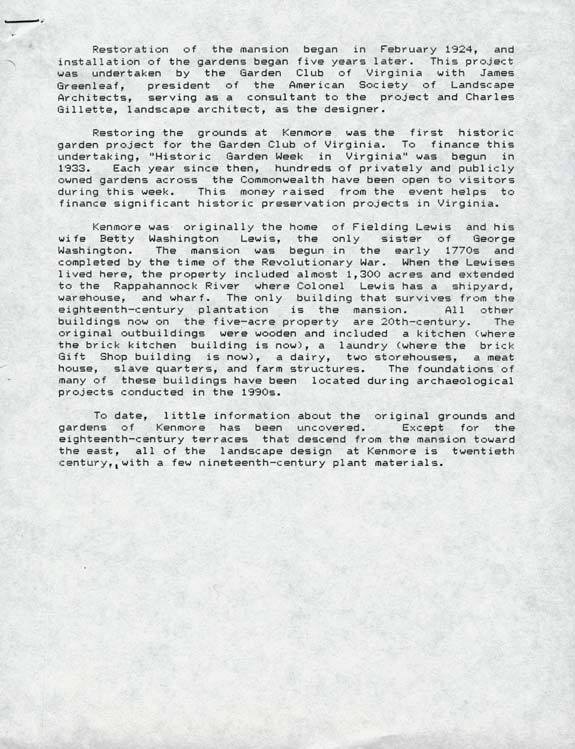 |
Restoration Committee Report, ca. 1993, including a summary of the Kenmore project and landscape plans Report, Restoration Committee, Kenmore, Fredericksburg, Va. |
Browse more images
If you would like to browse The Garden Club of Virginia collection in the online catalog, click here.
Last updated March 15, 2011
