St. John's Mews
St. John's Mews
Address: Church Hill, South of Broad between 23rd and 24th, Richmond, VA 23223
Phone: 804.643.7407
The Historic Richmond Foundation's efforts, commencing in 1956, to preserve and restore a multi-block "Historic Zone" in the city's Church Hill District, led to the acquisition and in varying cases to the reconstruction or refurbishment of numerous aged but significant examples of early architecture. Concentrating its earliest work on a "pilot block" bounded by East Broad and East Grace Streets and by Twenty-Third and Twenty-Fourth Streets, the organization turned dilapidated buildings into new residences, offices, and retail shops or in some cases ordered the demolition of less worthy examples.
One of the most attractive things about the pilot block was not only the quality and importance of many of its surviving structures, but the wonderful vista toward historic St. John's Church, site of Patrick Henry's famous "Liberty or Death" speech, provided by the cobbled alleyway that divided what had come to be called Carrington Square, from the name of one of the earliest surviving houses. Although in need of some refurbishment, the alleyway stimulated imaginative thinking about the creation of a "mews." Drawn from the British idea of a yard, court, or street lined with stables, carriage garages and living quarters, the St. John's Mews was envisioned as a secluded place of respite, recreated as a museum-like setting that would enhance any visitor's experience in appreciating the significance of this restored district.
For assistance with this worthy project, the Foundation approached The Garden Club of Virginia in 1963. Landscape Architect Ralph Griswold was again engaged to develop and implement a plan, one that featured extensive plantings, a mixture of brick and gravel walkways, and the inclusion of cast iron furniture and ornamentation that recalls some of Richmond's finest nineteenth-century architectural and horticultural history.
Note:
The images presented here record various stages of the property's landscape restoration. Since additional work has been supported by The Garden Club of Virginia at many properties, these images do not necessarily represent the current-day experience. Also, accession numbers reflect the year in which an image was received by the Virginia Historical Society, not the year in which it was taken.
|
(Click on image to |
Description |
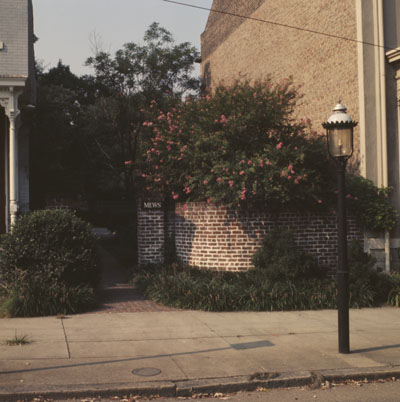 |
1. View of the Twenty-Third Street entrance to The Mews with one of the reproduction gas lamps employed to foster a nineteenth-century look to the area. Slide, St. John's Mews. Order a reproduction of this image (Opens a new window) |
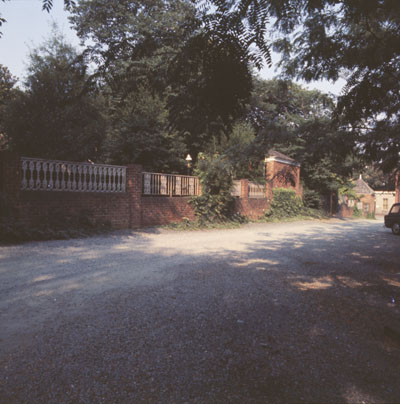 |
2. Brick wall separating the garden from the service alley behind the Broad Street structures, which features salvaged cast-iron railings. Slide, St. John's Mews. Order a reproduction of this image (Opens a new window) |
 |
3. Tool house and preservation wall with salvaged examples of iron work from nineteenth-century Richmond foundries. Slide, St. John's Mews. Order a reproduction of this image (Opens a new window) |
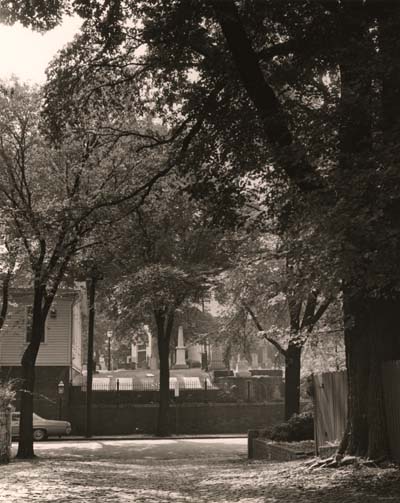 |
4. The view looking east toward St. John's Church. Photographic print, St. John's Mews. Order a reproduction of this image (Opens a new window) |
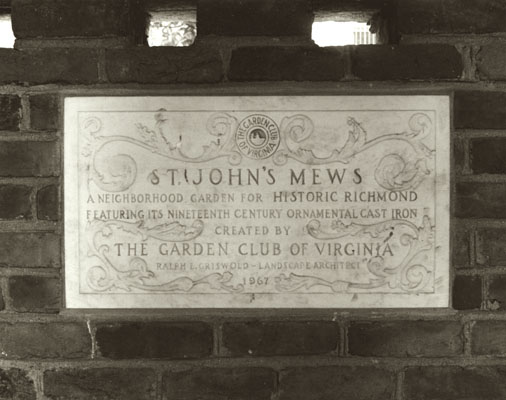 |
5. The 1967 Garden Club plaque celebrating creation of "a neighborhood garden for Historic Richmond." Photographic print, St. John's Mews. Order a reproduction of this image (Opens a new window) |
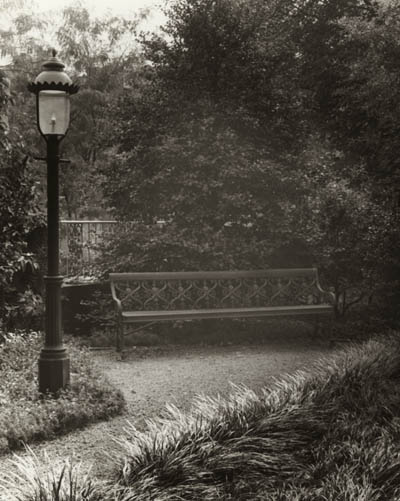 |
6. Cast-iron bench and gas lamp surrounded by the lush plantings characteristic of The Mews. Photographic print, St. John's Mews. Order a reproduction of this image (Opens a new window) |
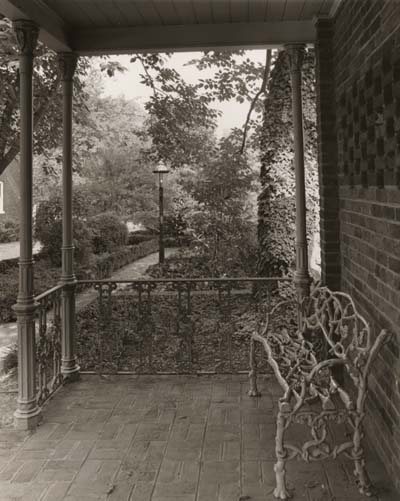 |
7. The garden pavilion featuring ironwork typical of nineteenth-century Richmond dwellings in the Church Hill District. Photographic print, St. John's Mews. Order a reproduction of this image (Opens a new window) |
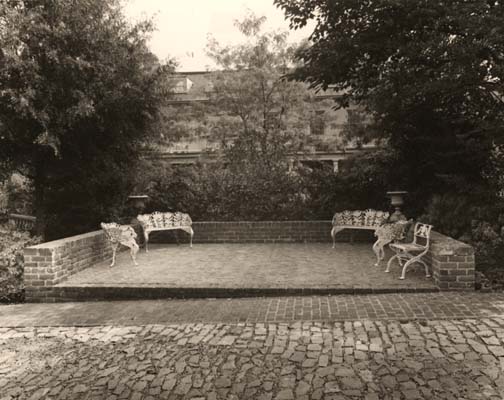 |
8. The original cobblestone paving of the alleyway was supplemented by extensive brick walkways and alcoves. Photographic print, St. John's Mews. Order a reproduction of this image (Opens a new window) |
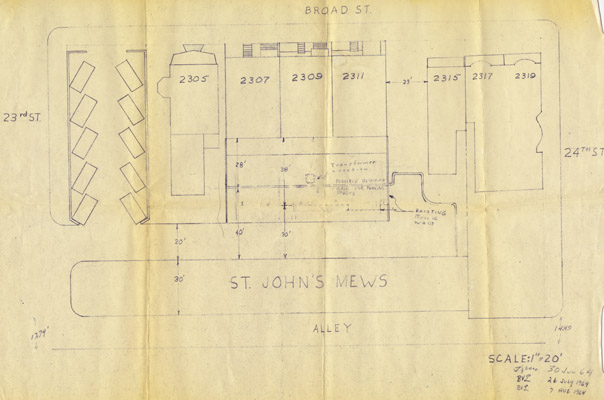 |
9. Early conceptual drawing of a plan for The Mews, Summer 1964. Drawing, St. John's Mews. Order a reproduction of this image (Opens a new window) |
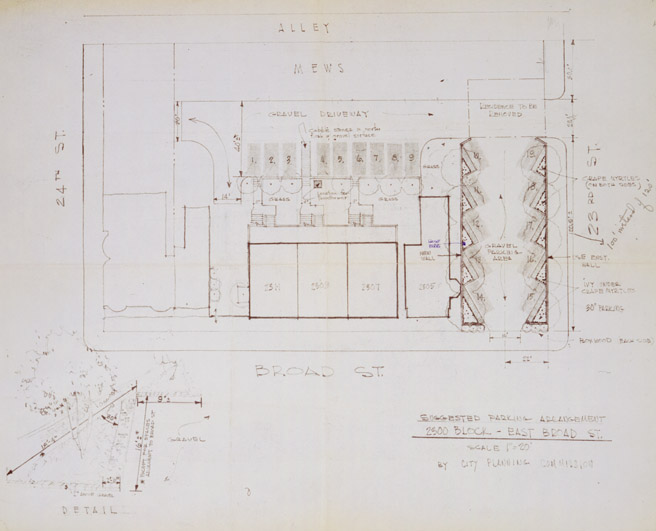 |
10. Undated plan by the Richmond City Planning Commission of suggested parking for the Broad Street side of Carrington Square. Drawing, St. John's Mews. Order a reproduction of this image (Opens a new window) |
 |
11. Plan of proposed fences for the backs of structures in the 2300 block of East Grace Street, by architect Tiffany Haley Armstrong, 1966 Drawing, St. John's Mews. Order a reproduction of this image (Opens a new window) |
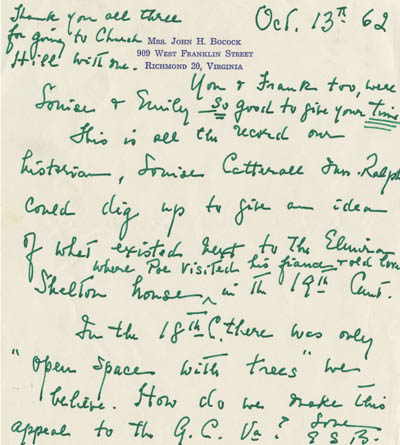 |
12. Letter, 1962, of Mrs. John H. Bocock to Mrs. Ralph T. Catterall, with rough sketch of the pilot block before restoration Letter, St. John's Mews. Order a reproduction of this image (Opens a new window) |
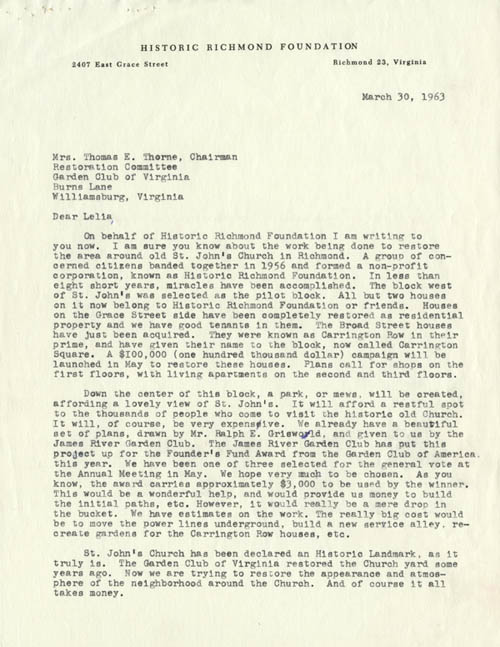 |
13. Letter, 1963, of Mrs. Thomas Pinckney, Historic Richmond Foundation, to Mrs. Thomas E. Thorne, Restoration Committee, applying to become a project of The Garden Club of Virginia. Letter, St. John's Mews. Order a reproduction of this image (Opens a new window) |
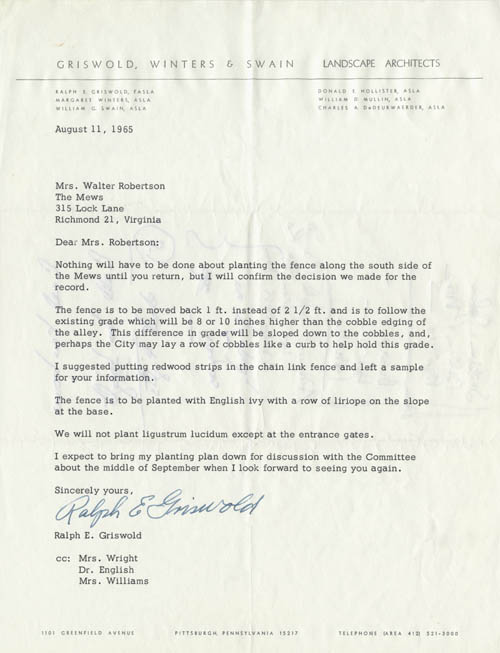 |
14. Letter, 1965, of Ralph E. Griswold to Mrs. Walter S. Robertson concerning adjustments to the original planting plan. Letter, St. John's Mews. Order a reproduction of this image (Opens a new window) |
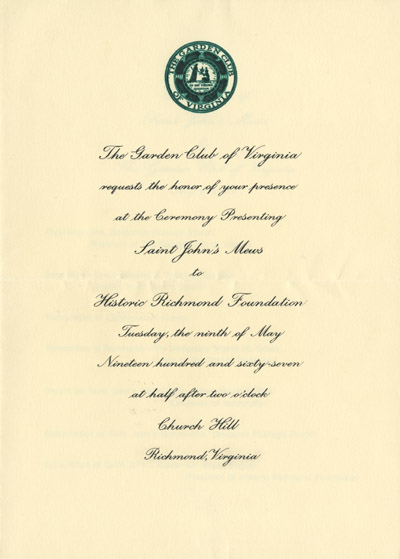 |
15. The Garden Club of Virginia's invitation, 1967, to the presentation of the St. John's Mews project. Letter, St. John's Mews. Order a reproduction of this image (Opens a new window) |
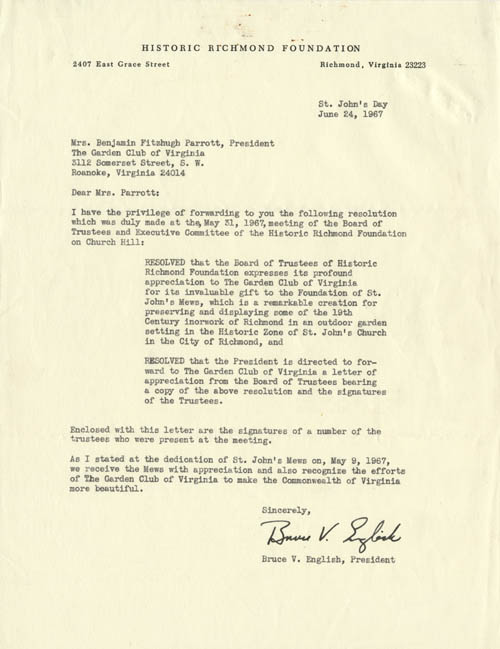 |
16. Letter, 1967, of Bruce V. English, Historic Richmond Foundation, to Mrs. Benjamin F. Parrott, Garden Club of Virginia, concerning a resolution of thanks. Letter, St. John's Mews. Order a reproduction of this image (Opens a new window) |
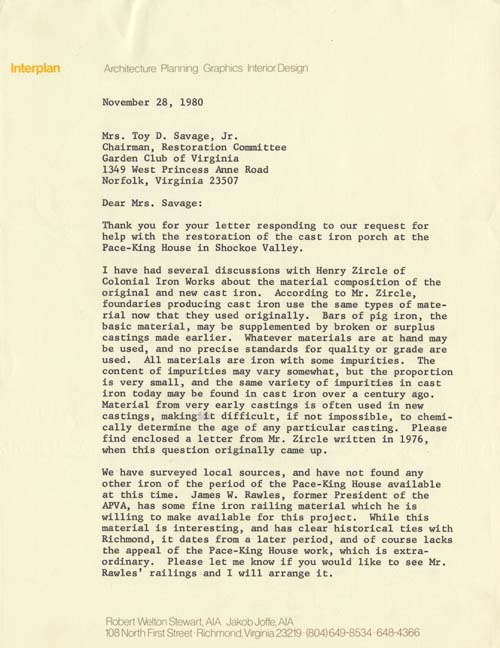 |
17. Letter, 1980, of architect Robert Welton Stewart to Mrs. Toy D. Savage, Restoration Committee, concerning restoration of cast iron work at the Pace-King House in Richmond. Letter, St. John's Mews. Order a reproduction of this image (Opens a new window) |
Browse more images
If you would like to browse The Garden Club of Virginia collection in the online catalog, click here.
Last updated March 15, 2011
