Stratford Hall
Stratford Hall
Address: Stratford, VA 22558
Phone: 804.493.8038
Web site: http://www.stratfordhall.org
Stratford Hall, the grand house built by Thomas Lee on the south bank of the Potomac River in Westmoreland County, Virginia, marked a new style of architecture that made its appearance in eighteenth-century Virginia. The surrounding grounds complemented the great plantation house, providing remarkable vistas, broad lawns, a generous garden plot, and even an orchard. Here it was that Anne Carter Lee, the wife of the third owner of the estate, Governor Henry Lee, gave birth to a son who would come to be permanently associated with the house, Robert E. Lee.
Stratford passed out the hands of the Lee family in 1822, and through a succession of owners gradually fell into disrepair. A group that came to be known as the Robert E. Lee Memorial Foundation purchased the property in January 1929 and began the re-establishment of the property as a working plantation. In June of that year, the group approached the Garden Club of Virginia about restoring the Stratford gardens. The Club enthusiastically accepted the challenge, raising funds for the project through individual gifts and the proceeds of its Historic Garden Week tours of 1930 to 1932.
The Garden Club first engaged Arthur Shurtleff (who later changed his name to Shurcliff), a Boston landscape architect working on the Colonial Williamsburg restoration, to undertake initial archaeological investigations. In his December 1929 report to the Stratford Committee, he declared "there is no ancient place in Virginia which would be more interesting to restore or more fruitful of results." Subsequent survey work was conducted by Herbert A. Claiborne of Richmond and by Harvard School of Landscape Architecture associate Morley J. Williams, who in 1932 was hired to draw plans for the restoration. The basic restoration work was complete by 1936, although additional restoration managed by Alden Hopkins, a later landscape architect at Colonial Williamsburg, occurred during the mid-1950s.
Note:
The images presented here record various stages of the property's landscape restoration. Since additional work has been supported by The Garden Club of Virginia at many properties, these images do not necessarily represent the current-day experience. Also, accession numbers reflect the year in which an image was received by the Virginia Historical Society, not the year in which it was taken.
|
(Click on image to |
Description |
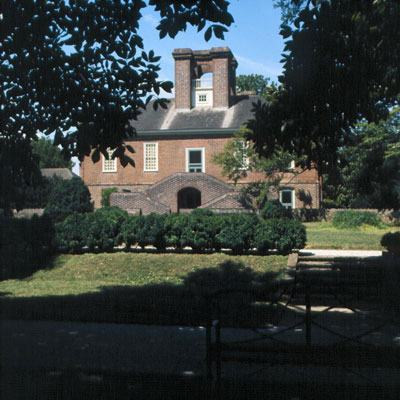 |
View of the east facade of Stratford Hall revealing the shaded lawn and terrace Slide, Stratford Hall, Stratford, Va. |
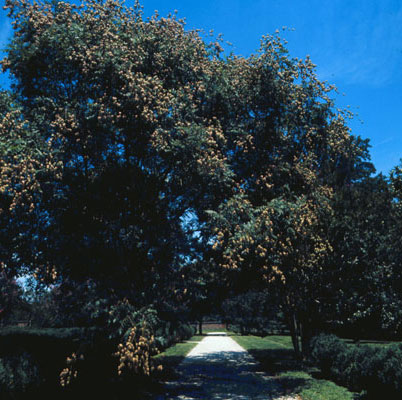 |
View of the tree-lined walk through the east garden
Slide, Gardens, Stratford Hall, Stratford, Va. |
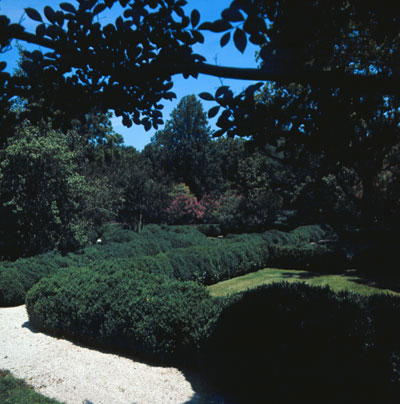 |
Boxwood parterre Slide, Gardens, Stratford Hall, Stratford, Va. |
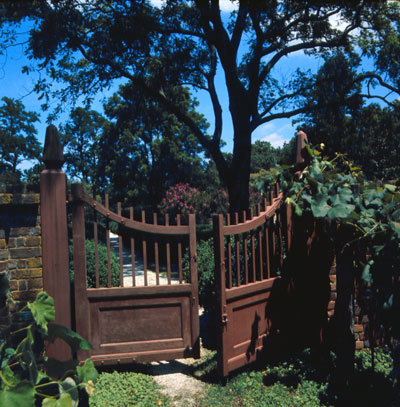 |
Side gate to garden Slide, Gardens, Stratford Hall, Stratford, Va. |
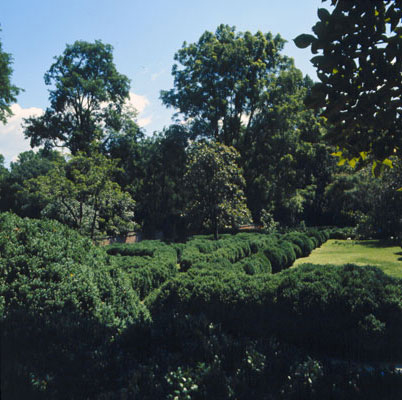 |
Shrubs mark the boundaries and paths of the east garden Slide, Gardens, Stratford Hall, Stratford, Va. |
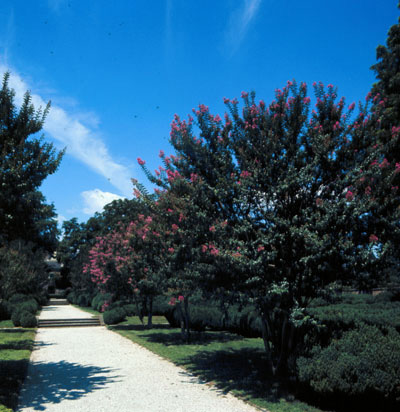 |
Central garden walk with crape myrtles Slide, Gardens, Stratford Hall, Stratford, Va. |
 |
Old spreading hickory tree (no longer standing) Photographic print, Gardens, Stratford Hall, Stratford, Va. |
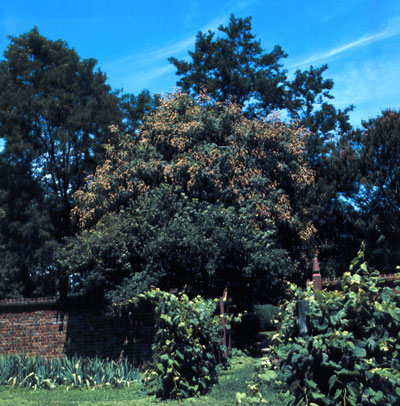 |
View of a portion of the east garden Slide, Gardens, Stratford Hall, Stratford, Va. |
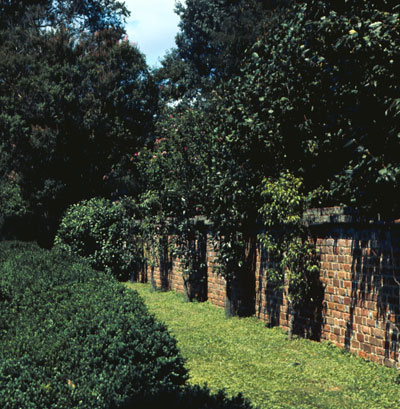 |
Espaliered pears along the reconstructed garden wall Slide, Gardens, Stratford Hall, Stratford, Va. |
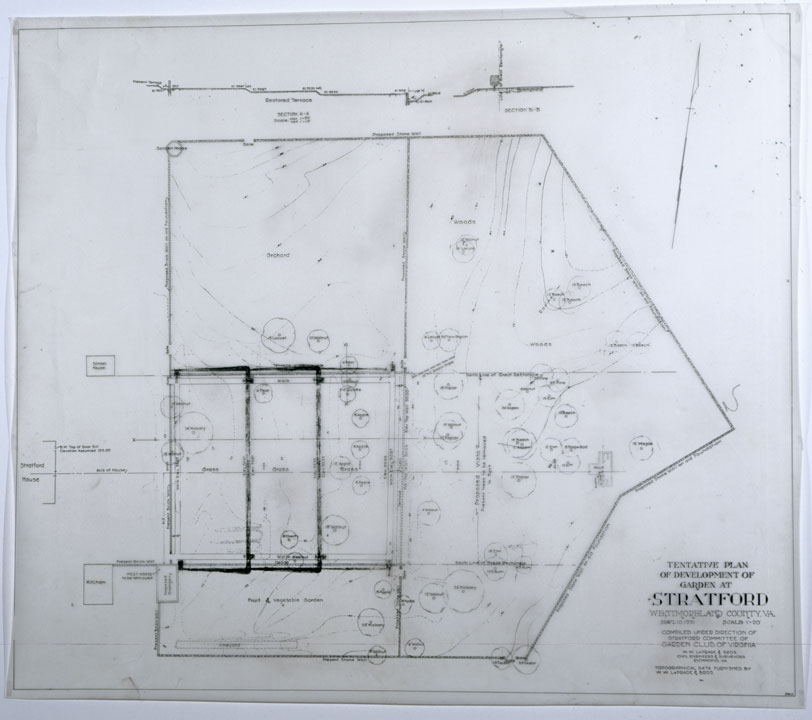 |
A tentative garden plan developed by W. W. LaPrade & Brothers, 1931 Drawing, Gardens, Stratford Hall, Stratford, Va. |
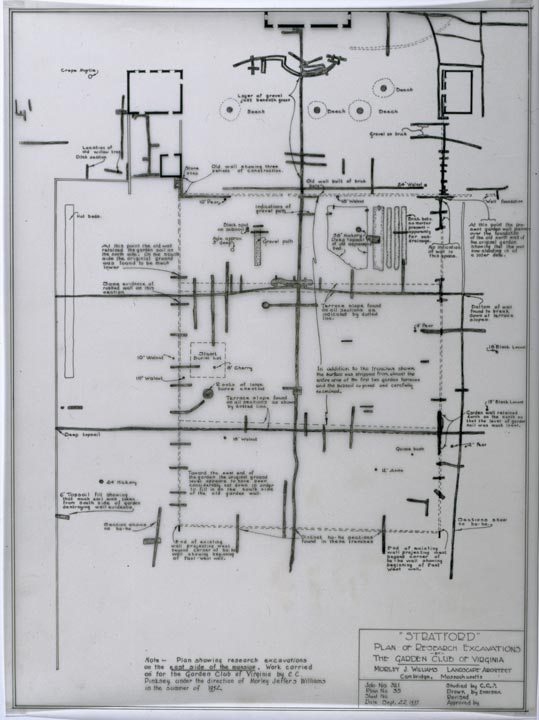 |
Sketch of archaeological work on the east side of the mansion undertaken by Charles Cotesworth Pinkney under the direction of Morley J. Williams in the summer of 1932 Drawing, Gardens, Stratford Hall, Stratford, Va. |
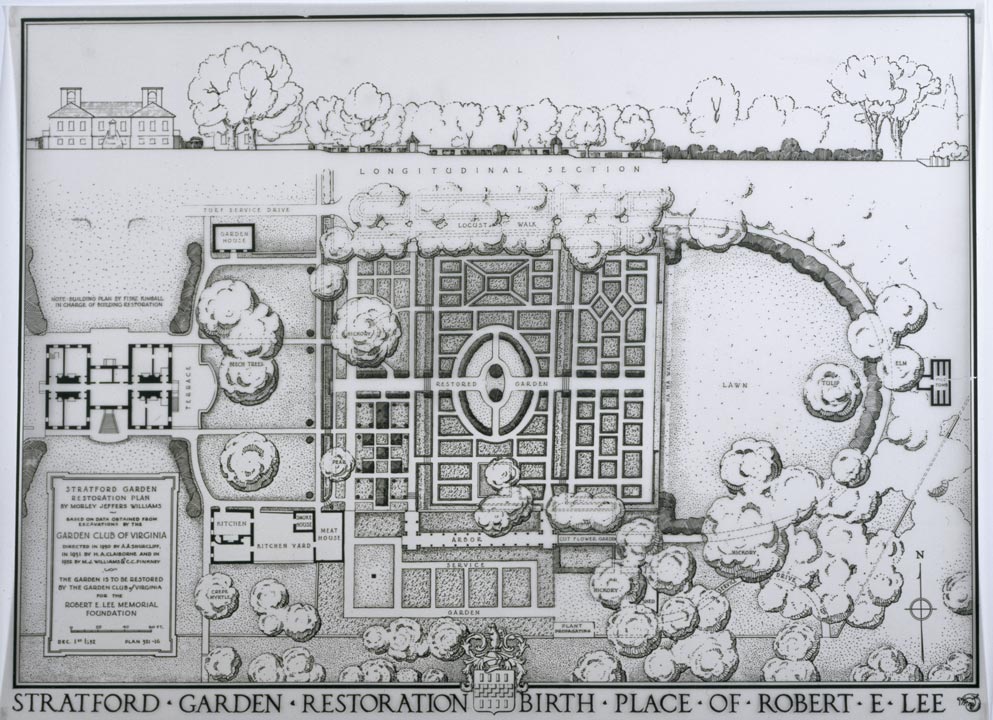 |
Garden presentation plan by Morley J. Williams, 1932 Drawing, Gardens, Stratford Hall, Stratford, Va. |
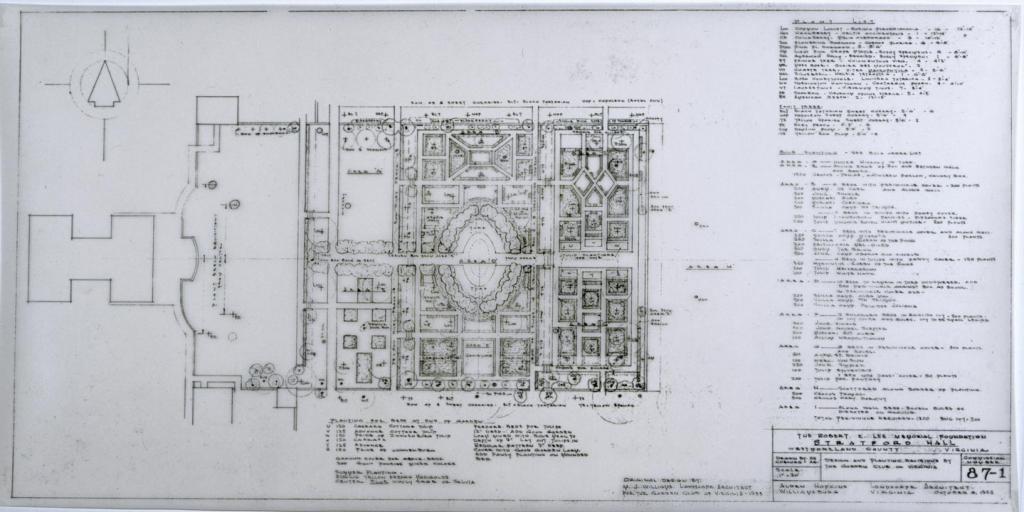 |
Revised garden design and planting plan by Alden Hopkins, 1955 Drawing, Gardens, Stratford Hall, Stratford, Va. |
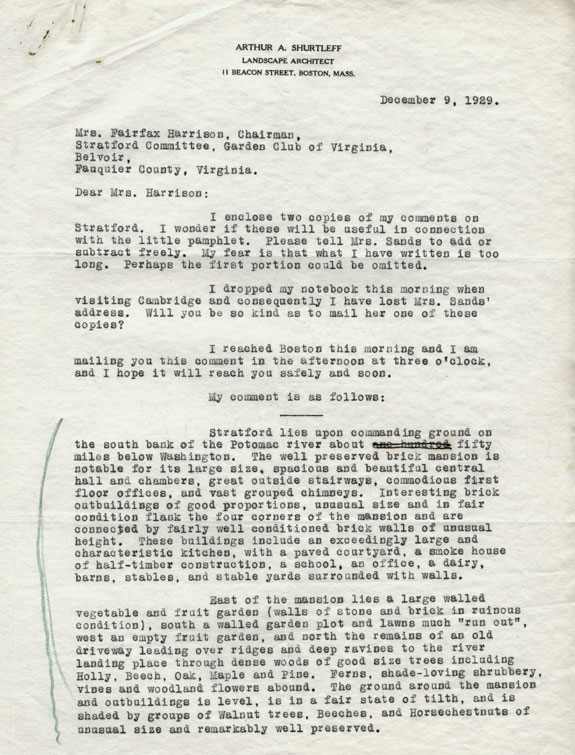 |
Report of Arthur Shurtleff to the Stratford Committee of the Garden Club of Virginia on the importance of the Stratford Hall restoration, 1929 Report, Gardens, Stratford Hall, Stratford, Va. |
Browse more images
If you would like to browse The Garden Club of Virginia collection in the online catalog, click here.
Last updated March 15, 2011
