Gunston Hall
Gunston Hall
Address: Lorton, VA 22079
Phone: 703.550.9220
Web site: http://www.gunstonhall.org
George Mason, renowned for his drafting of the first Virginia state constitution and the Virginia Declaration of Rights, owned a magnificent plantation along the banks of the Potomac River not far from the home of his even more famous neighbor, George Washington. Mason and his wife, Ann Eilbeck, together planned a house and gardens in this lovely spot. The mansion was designed and constructed by William Buckland, an English joiner apprenticed to the Virginia planter who would go on to fame of his own as one of colonial America's most gifted and productive builders.
The Masons, like few of their colonial contemporaries, both envisioned and achieved a unity of house and gardens that was characteristic of classical English estates. Employing a large amount of boxwood to accent the grounds, they created in the 1750s a beautiful setting that offered extraordinary vistas to the Potomac and the river valley.
After the house and grounds were sold by the Mason family in the 1830s, the property passed through a long period marked alternately by neglect and by occasional modest efforts at restoration. The purchase of the property by Louis Hertle of New York in 1912 launched an important era, as he and his wife undertook extensive restoration of the house and a reconfiguring of the gardens that reflected more a twentieth-century vision of landscaping than a reversion to the property's colonial appearance. Nonetheless, the Hertles saved an important historical property, which Mr. Hertle arranged to convey upon his death to the Commonwealth of Virginia.
Anticipating their management of the estate for the commonwealth, the Board of Regents of the National Society of Colonial Dames of America approached The Garden Club of Virginia in the mid-1940s with a request for support of the planned garden restoration. The club, in turn, again engaged the services of Alden Hopkins, by then resident landscape architect at Colonial Williamsburg.
Hopkins joined conversations about the restoration at nearly their earliest point, suggesting resolutions to the modern-day problems of fitting a superintendent's quarters and parking area into the overall plans. Keeping those areas out of sight of the mansion itself, his plan would bring visitors on foot to the long and impressive tree-lined approach to the house "suddenly and ... correctly on axis and not at an angle." The plan also called for the eradication of most vestiges of the twentieth-century modifications to the gardens and a return to the elegant simplicity of the Masons' plantings. Hopkins did build upon the Hertles' division of the gardens into four parterres, recommended the construction of pavilions at the far corners of the gardens overlooking the river (despite the lack of direct archaeological evidence of the presence of such structures), and mandated the use of specimens known to eighteenth-century planters in the boxwood-lined planting beds. His plans called for extensive use of a wide variety of roses, while he employed periwinkle and daylilies for ground cover.
The most challenging part of the restoration came with the rehabilitation of the existing dwarf boxwood, which was key to the arrangement of the entire garden. After an extensive search for matching boxwood located the needed shrubs at two sites in western Virginia, Hopkins partnered with the State Highway Department to plan for the transportation of these massive units of vegetation to the historic property. Undertaken at night over roadways and rural bridges shored up for the heavy weight by highway department workers, the move and subsequent replanting of what came to be called the "Cobb" and "Thaxton" box ensured the success of the overall plan. The result, with periodic modifications supported by The Garden Club of Virginia, is an awe-inspiring landscape appreciated today as one of the most beautiful gardens in America.
This landscape was previously restored by, but is not currently under contract with, The Garden Club of Virginia.
Note:
The images presented here record various stages of the property's landscape restoration. Since additional work has been supported by The Garden Club of Virginia at many properties, these images do not necessarily represent the current-day experience. Also, accession numbers reflect the year in which an image was received by the Virginia Historical Society, not the year in which it was taken.
|
(Click on image to |
Description |
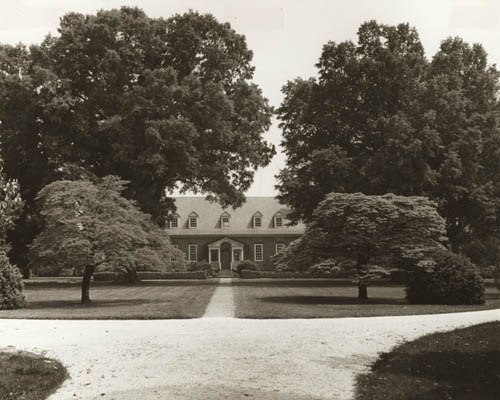 |
Front entrance of Gunston Hall framed by willow oaks. Photographic print, Gunston Hall, Lorton, Va. |
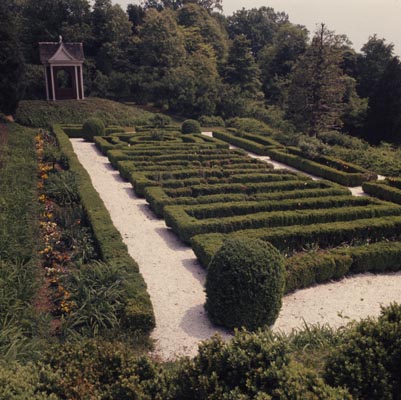 |
Garden terminus looking toward the southwestern pavilion. Slide, Gunston Hall, Lorton, Va. |
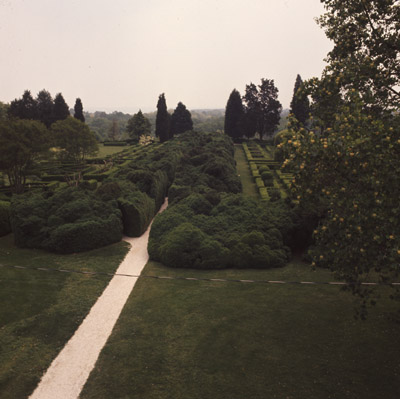 |
Main walkway from the mansion into the gardens. Slide, Gunston Hall, Lorton, Va. |
 |
The southwest parterre. Slide, Gunston Hall, Lorton, Va. |
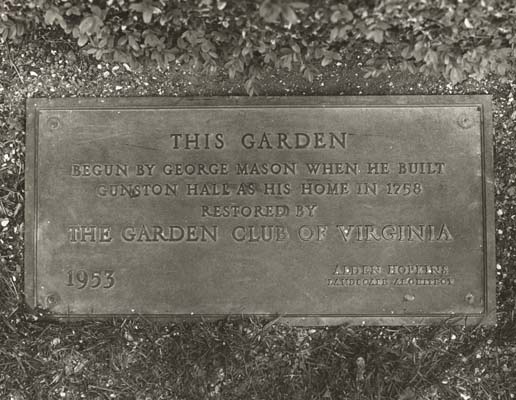 |
Plaque commemorating the garden restoration completed in 1953. Photographic print, Gunston Hall, Lorton, Va. |
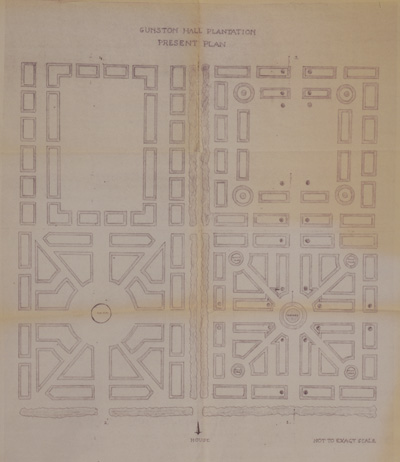 |
Rough sketch of the Gunston Hall gardens at the time that restoration planning commenced. Drawing, Gunston Hall, Lorton, Va. |
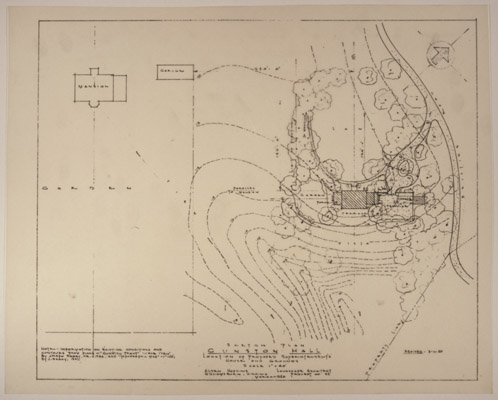 |
Sketch plan, 1950, of the proposed location of the superintendents house and grounds, by Alden Hopkins. Drawing, Gunston Hall, Lorton, Va. |
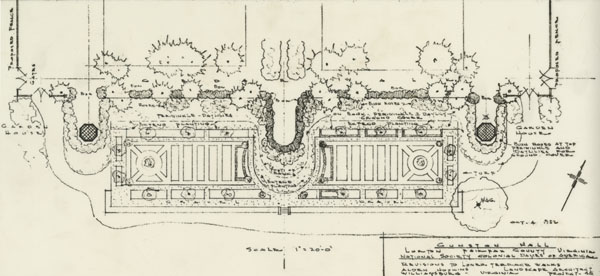 |
Revision plan, 1952, for the lower terrace walks, by Alden Hopkins. Drawing, Gunston Hall, Lorton, Va. |
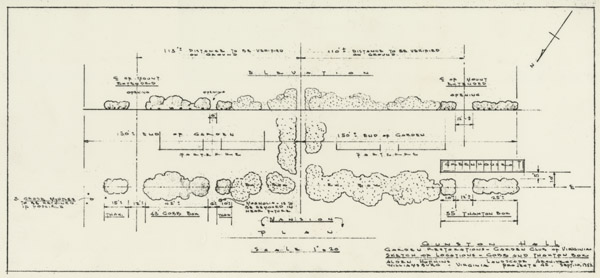 |
Sketch plan, 1952, of locations for the transplanted dwarf boxwood, by Alden Hopkins. Drawing, Gunston Hall, Lorton, Va. |
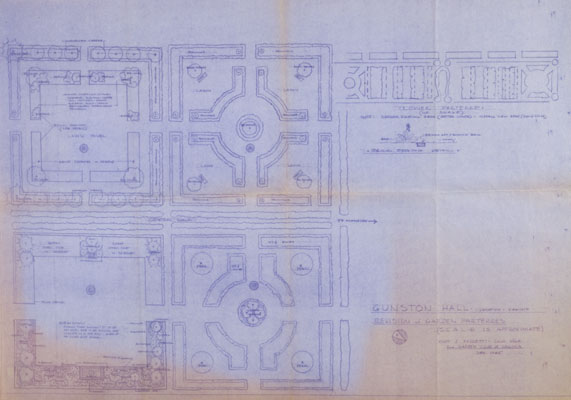 |
Revision plan, 1985, for the garden parterres, by Rudy J. Favretti. Drawing, Gunston Hall, Lorton, Va. |
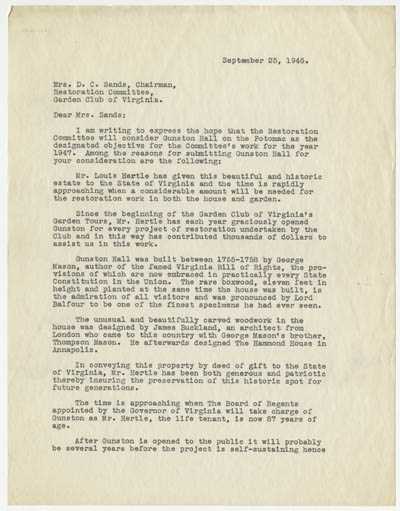 |
Letter, 1946 September 25, of Mrs. Eleanor C. Boothe to Mrs. D. C. Sands, Restoration Committee chair. Letter, Gunston Hall, Lorton, Va. |
 |
Letter, 1949 December 13, of Alden Hopkins to Mrs. Maude Morgan Cabell. Letter, Gunston Hall, Lorton, Va. |
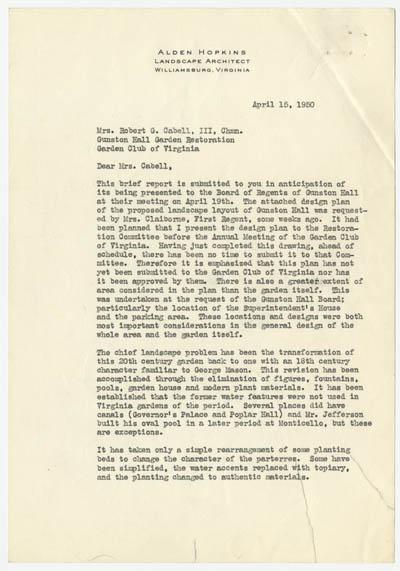 |
Letter, 1950 April 15, of Alden Hopkins to Mrs. Maude Morgan Cabell. Letter, Gunston Hall, Lorton, Va. |
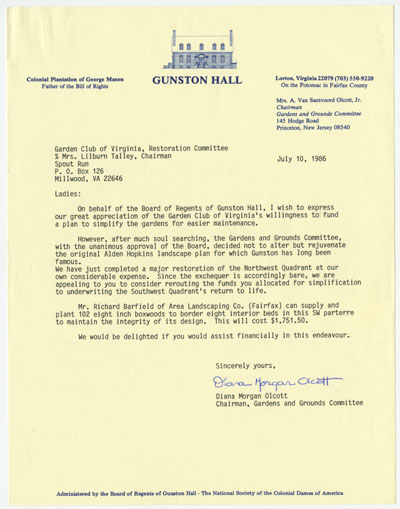 |
Letter, 1986 July 10, of Diana Morgan Olcott of the Gunston Hall Gardens and Grounds Committee to Mrs. Nancy Talley, Restoration Committee chair Letter, Gunston Hall, Lorton, Va. |
Browse more images
If you would like to browse The Garden Club of Virginia collection in the online catalog, click here.
Last updated March 15, 2011
