Kent-Valentine House
Kent-Valentine House
Address: 12 East Franklin Street, Richmond, VA 23219
Phone: 804.643.4137
Web site: http://www.gcvirginia.org
The Kent-Valentine House, on the corner of First and Franklin Streets in Richmond, is named for its first owners, Mr. & Mrs. Horace Kent, who had it built in 1845, and later owners Mr. and Mrs. Granville Gray Valentine, who enlarged it in the early 1900s. This three-bay Italianate home was originally designed by noted Boston architect Isaiah Rogers.
After the Valentines bought the home in 1904, they replaced a cast-iron veranda with a tall portico over the front door and re-installed the original cast-iron railings between the Ionic columns of the portico. They also added a two-story wing on the west side of the house.
The Kent-Valentine House became the headquarters of the Garden Club of Virginia in 1971. Parking was needed, and in 1973 landscape architect Ralph Griswold renovated the grounds to include a driveway with street access for the carriage house, as well as six parking spaces. Three Southern magnolia trees and a large Hackberry were preserved, a brick walk was laid and additional plantings installed. Repairs were made to the brick walls and iron fences, and new gates were constructed for the alley entrance.
In 1996 the house was renovated and a two-story wing added to the east side. Rudy J. Favretti designed a brick-paved entrance in the rear of the new wing that did not disturb the existing parking area or trees.
Another garden renovation was undertaken in 2004 by William D. Rieley. The hollies, which had damaged the brick wall, were removed, and the wall was rebuilt. Rieley redesigned the front walk and added plantings of ivy, rhododendrons, camellias, and fringe trees. Massive iron urns at the front entrance are now planted seasonally, while large Southern magnolias, ginkgoes, crape myrtles, dogwood, and a yellowwood, provide privacy and shade around the house.
It should be noted that this is the last house in downtown Richmond, with the exception of the Executive Mansion, that is surrounded by trees.
Note:
The images presented here record various stages of the property's landscape restoration. Since additional work has been supported by The Garden Club of Virginia at many properties, these images do not necessarily represent the current-day experience. Also, accession numbers reflect the year in which an image was received by the Virginia Historical Society, not the year in which it was taken.
|
(Click on image to |
Description |
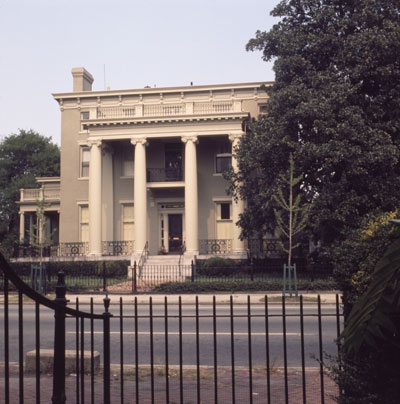 |
View of the Kent-Valentine House from across Franklin Street at the time of the 1973 renovation Slide, Kent-Valentine House. |
 |
The west lawn and plantings Slide, Kent-Valentine House. |
 |
Gravel drive to the rear entrance of the Kent-Valentine House Photographic print, Kent-Valentine House. |
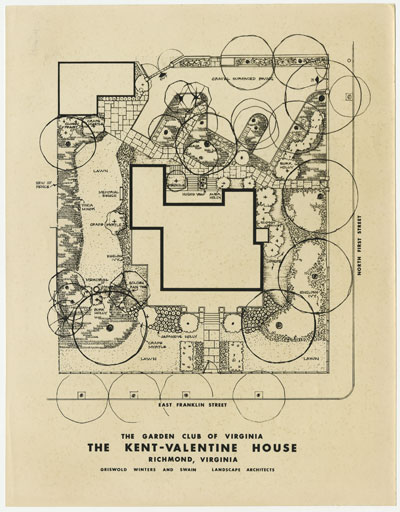 |
Original presentation plan by Griswold, Winters & Swain, Pittsburg, Pa. Plat, Kent-Valentine House. |
 |
Griswold 1972 planting plan Drawing, Kent-Valentine House. |
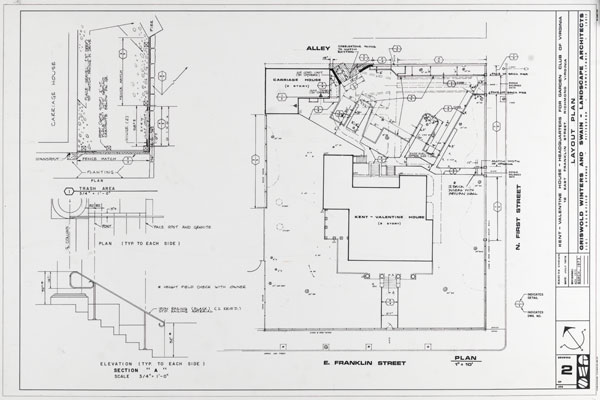 |
Layout plan, 1972, with details and elevation Drawing, Kent-Valentine House. |
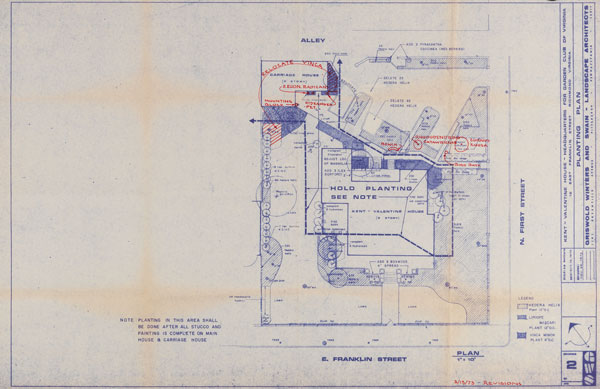 |
1972 planting plan with March 1973 revisions written in Drawing, Kent-Valentine House. |
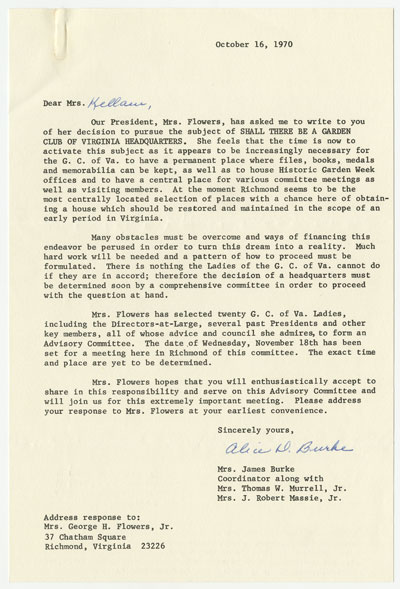 |
Invitation, 1970, issued by Alice D. Burke to Mrs. Lucius J. Kellam regarding an advisory committee to consider a headquarters for The Garden Club of Virginia Letter, Kent-Valentine House. |
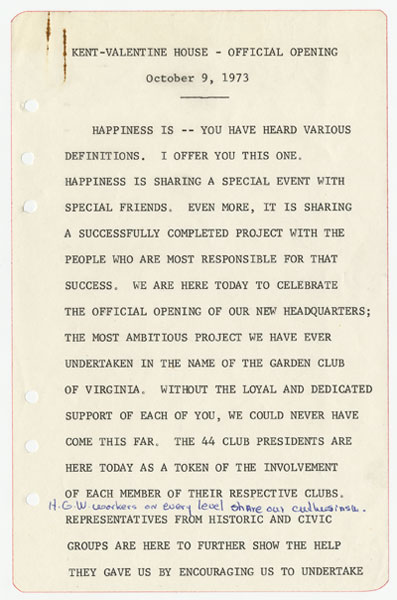 |
Welcoming remarks, 1973, at the official opening of the Kent-Valentine House as GCV headquarters Letter, Kent-Valentine House. |
If you linked to this page from the online catalog, close this window to return. If you would like to browse The Garden Club of Virginia collection in the online catalog, click here.
Last updated August 21, 2009
