Belle Grove
Belle Grove
Address: 336 Belle Grove Road, Middletown, VA 22645
Phone: 540.869.2028
Web site: http://bellegrove.org/
 Looking out over the Valley of Virginia just south of Middletown, Belle Grove abuts U.S. Route 11, originally the Great Wagon Road from Pennsylvania, which brought a wave of German and Scots-Irish immigration to the Valley. Belle Grove was built by the grandson of German immigrant Jost Hite, who settled in New York, moved to Pennsylvania, and finally migrated to Virginia, where he bought 40,000 acres. That grandson, Isaac Hite, Jr., was elected to the founding chapter of Phi Beta Kappa at the College of William and Mary, joined the Continental Army in 1780, fought at the Battle of Yorktown in 1781 and was brevetted a lieutenant for his service.
Looking out over the Valley of Virginia just south of Middletown, Belle Grove abuts U.S. Route 11, originally the Great Wagon Road from Pennsylvania, which brought a wave of German and Scots-Irish immigration to the Valley. Belle Grove was built by the grandson of German immigrant Jost Hite, who settled in New York, moved to Pennsylvania, and finally migrated to Virginia, where he bought 40,000 acres. That grandson, Isaac Hite, Jr., was elected to the founding chapter of Phi Beta Kappa at the College of William and Mary, joined the Continental Army in 1780, fought at the Battle of Yorktown in 1781 and was brevetted a lieutenant for his service.
Hite’s bride was James Madison’s sister Nelly and they began the plantation on 483-acres given to them by the Hite family as a wedding present. In 1794, Madison wrote to his friend Thomas Jefferson asking for suggestions for the design of Nelly’s new house. Although this letter is the only documentary evidence of his possible involvement, the Belle Grove Manor House’s high ceilings and wide central hall, with a cross hall separating four major downstairs rooms, show Jefferson’s unmistakable stamp. Belle Grove is almost a classic Palladian villa. It was completed in 1797; the large west wing was added in 1813.
A National Trust Historic Property since 1964, Belle Grove is also part of the Cedar Creek and Belle Grove National and Historic Park, founded in 2002. The Battle of Cedar Creek, fought on October 19, 1864, on Belle Grove’s fields, cut off the Confederate Army from its “breadbasket,” some suggest marking the beginning of the end of the Civil War. Belle Grove is the only National Trust Historic Property to share its historic distinction with the National Park Service.
 In 1981, The National Trust endorsed Belle Grove’s application to The Garden Club of Virginia for the restoration of its landscape, for which there was little documentary evidence. The GCV commissioned its landscape architect, Rudy Favretti, to draw a plan based on his knowledge of the period and on one early nineteenth-century photograph. The plan addressed all major needs: parking away from the front of the house; a walkway from parking lot to entrance; and, on a level plot at the back of the house, a large rectangular vegetable garden surrounded by fruit trees and enclosed on three sides by a fence. The plan was accepted in 1983. A few changes have been made since then and future archaeological exploration may uncover additional information about Belle Grove’s original landscape. (Image Courtesy of Ann and Rob Simpson)
In 1981, The National Trust endorsed Belle Grove’s application to The Garden Club of Virginia for the restoration of its landscape, for which there was little documentary evidence. The GCV commissioned its landscape architect, Rudy Favretti, to draw a plan based on his knowledge of the period and on one early nineteenth-century photograph. The plan addressed all major needs: parking away from the front of the house; a walkway from parking lot to entrance; and, on a level plot at the back of the house, a large rectangular vegetable garden surrounded by fruit trees and enclosed on three sides by a fence. The plan was accepted in 1983. A few changes have been made since then and future archaeological exploration may uncover additional information about Belle Grove’s original landscape. (Image Courtesy of Ann and Rob Simpson)
Note:
The images presented here record various stages of the property's landscape restoration. Since additional work has been supported by The Garden Club of Virginia at many properties, these images do not necessarily represent the current-day experience. Also, accession numbers reflect the year in which an image was received by the Virginia Historical Society, not the year in which it was taken.
|
(Click on image to |
Description |
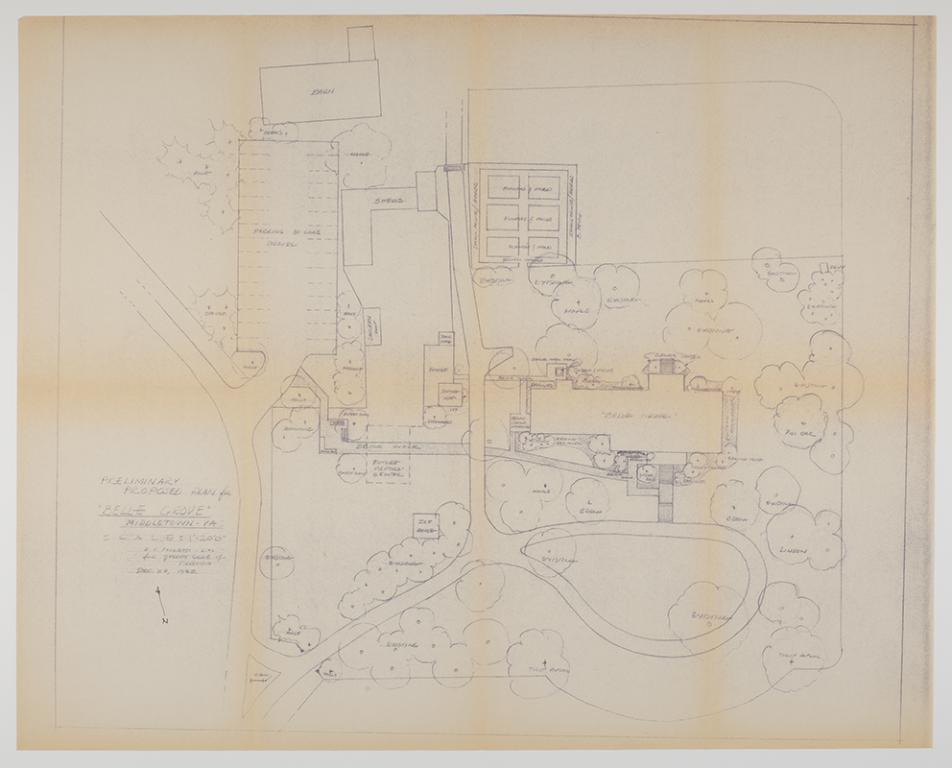 |
1. Preliminary Proposed [Restoration] Plan for Belle Grove by Rudy Favretti, 1982. Design Plan, Belle Grove. |
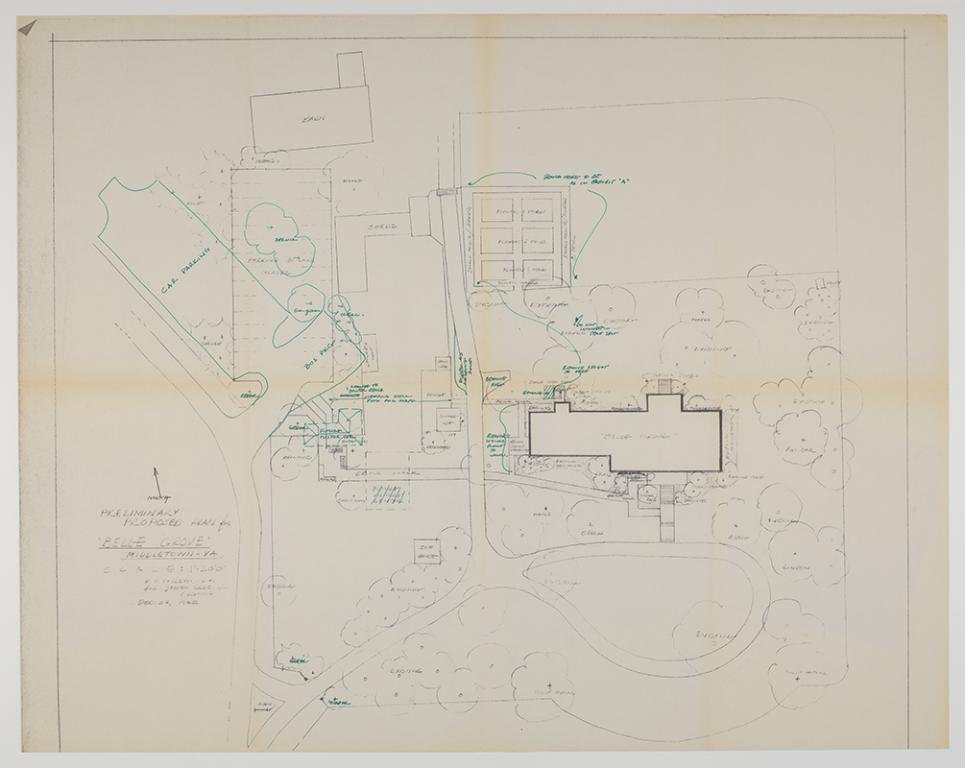 |
2. Preliminary Proposed [Restoration] Plan [working copy] by Rudy Favretti, 1982. Design Plan, Belle Grove. |
 |
3. Demonstration Garden Plan, Belle Grove, developed by Rudy Favretti, 1983. Design Plan, Belle Grove. |
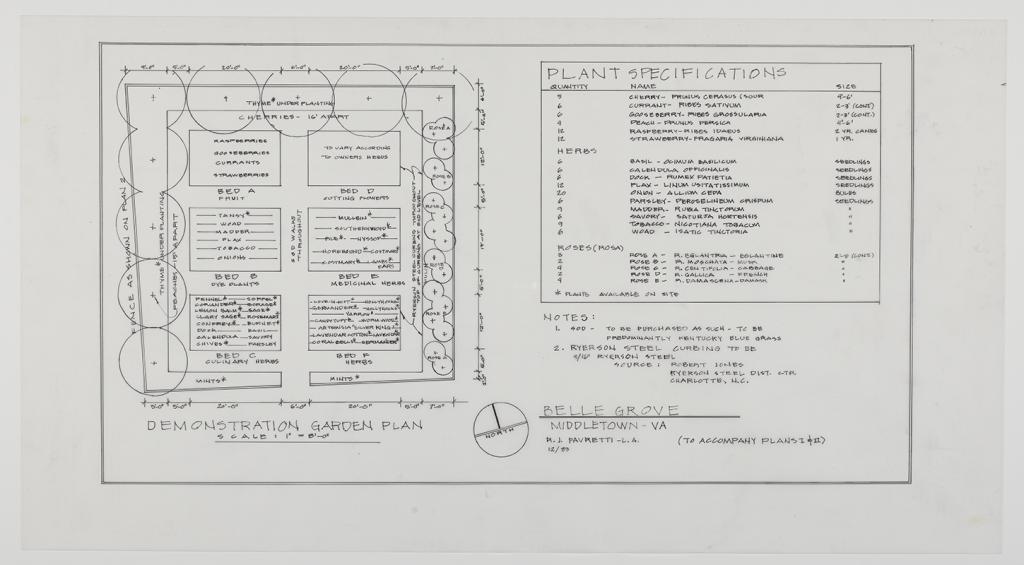 |
4. Demonstration Garden Plan, Belle Grove [final], developed by Rudy J. Favretti in December 1983. Design Plan, Belle Grove. |
 |
5. Site Details, Belle Grove, developed by Rudy Favretti in 1988. Design Plan, Belle Grove. |
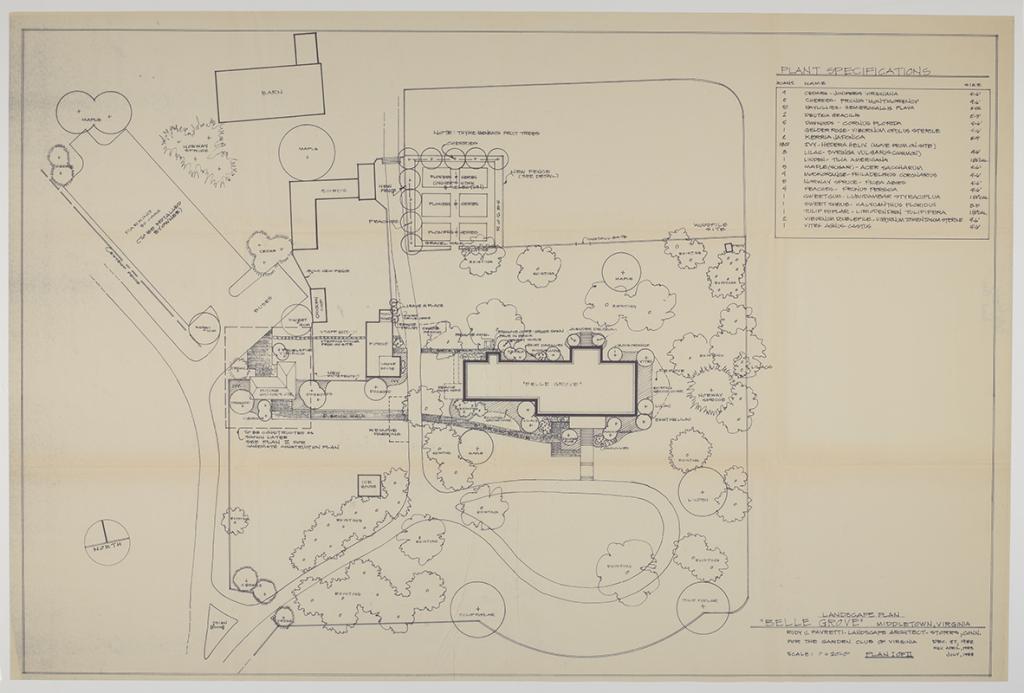 |
6. Landscape Plan, Belle Grove, developed by Rudy Favretti, 1992-1993 Design Plan, Belle Grove. |
 |
7. Tree planting and replacement plan, Belle Grove, developed by Rudy Favretti in 1995. Design Plan, Belle Grove. |
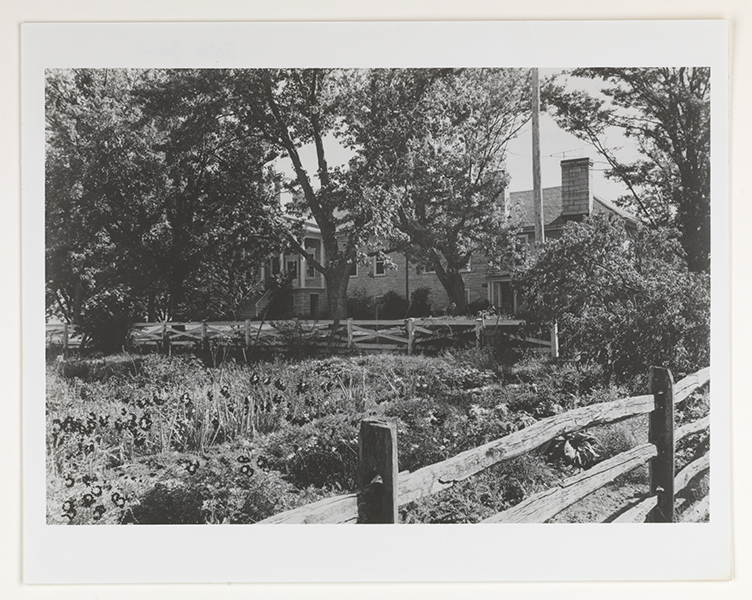 |
8. Looking across the demonstration garden toward the north (rear) side of the Belle Grove mansion. Photographs, Belle Grove. |
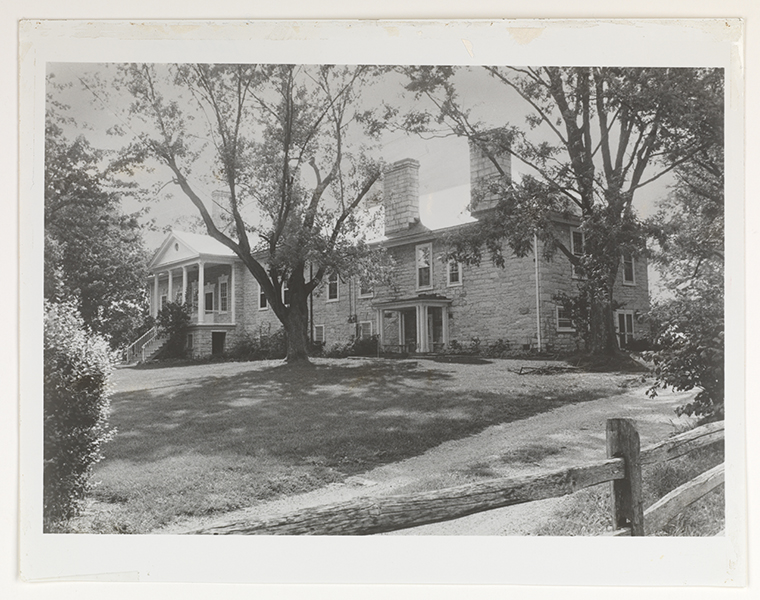 |
9. Rear [northwest] view of Belle Grove showing the growth of some of the older trees. Photographs, Belle Grove.
|
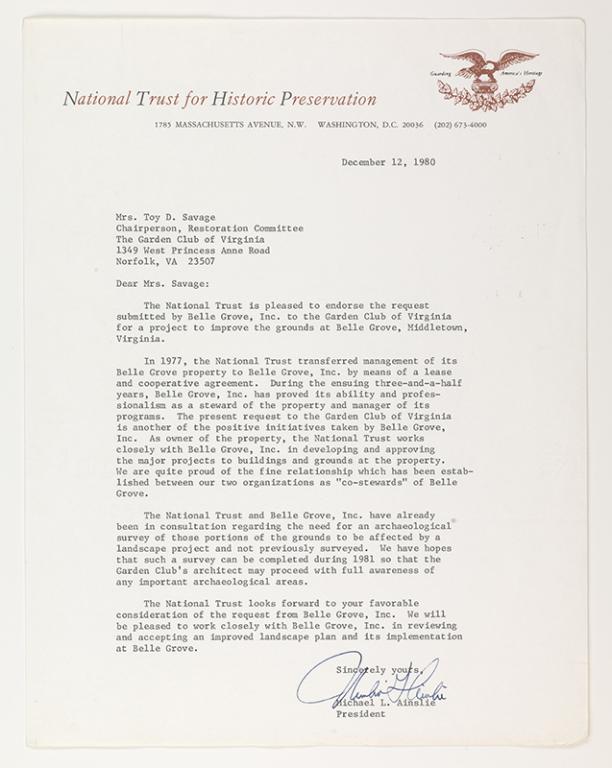 |
10. Letter, 1980, from Belle Grove, Inc., to Mrs. Toy Savage requesting that the grounds at Belle Grove Plantation be considered for a Garden Club of Virginia Restoration Project. Correspondence, Belle Grove.
|
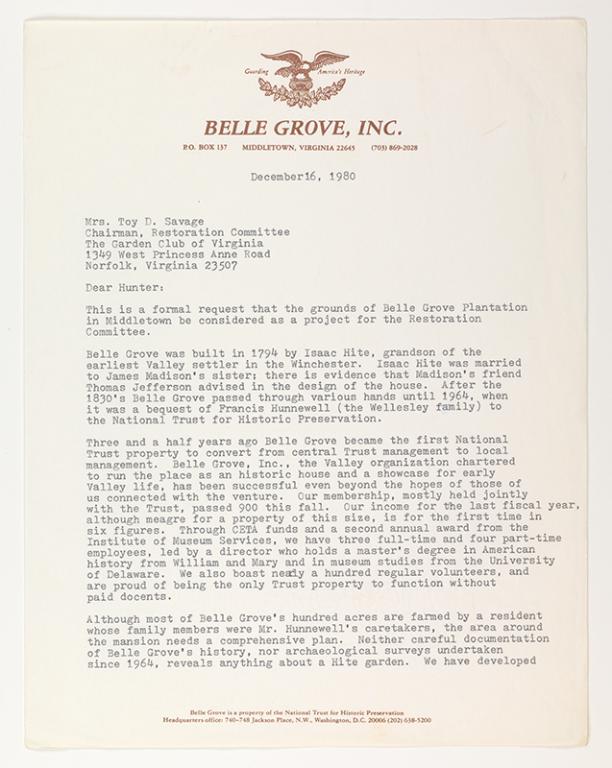 |
11. Endorsement, 1980, by the National Trust for Historical Preservation of the garden restoration request by Belle Grove, Inc., to The Garden Club of Virginia. Correspondence, Belle Grove. |
 |
12. Memorandum, 1982, of Nancy Talley to Rudy Favretti regarding landscaping considerations in developing a master plan for Belle Grove. Correspondence, Belle Grove. |
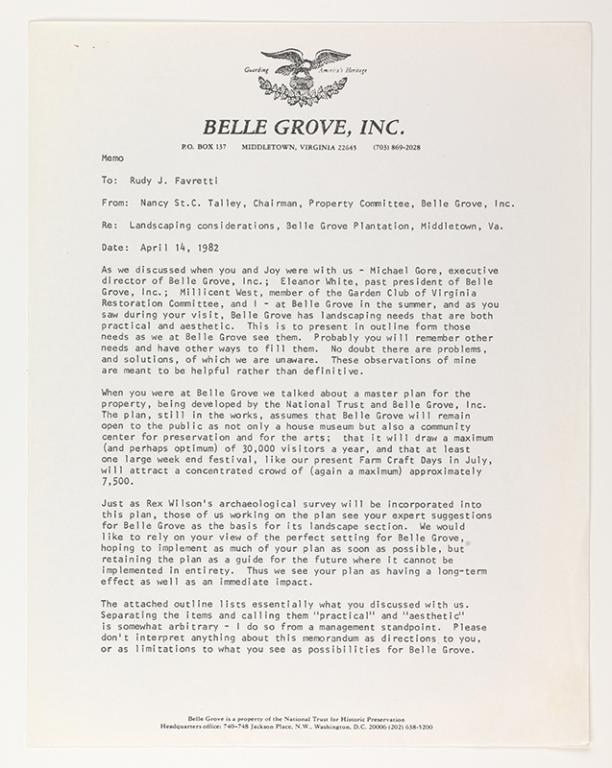 |
13. Memorandum, 1982, of Rudy Favretti to members of the Garden Restoration Committee regarding the preliminary proposed restoration plan. Correspondence, Belle Grove. |
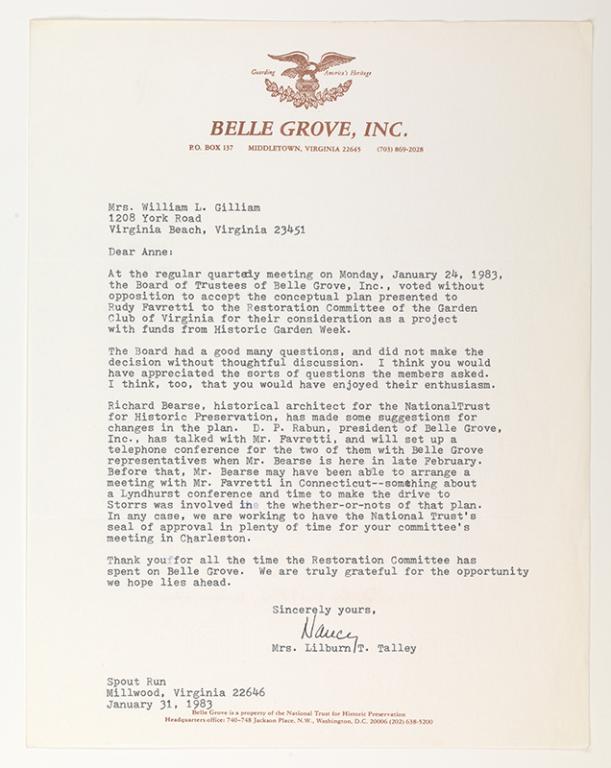 |
14. Letter, 1983, of Mrs. Lilburn Talley to Mrs. William Gilliam regarding the vote of the Belle Grove, Inc., Board to accept the proposed restoration plan. Correspondence, Belle Grove. |
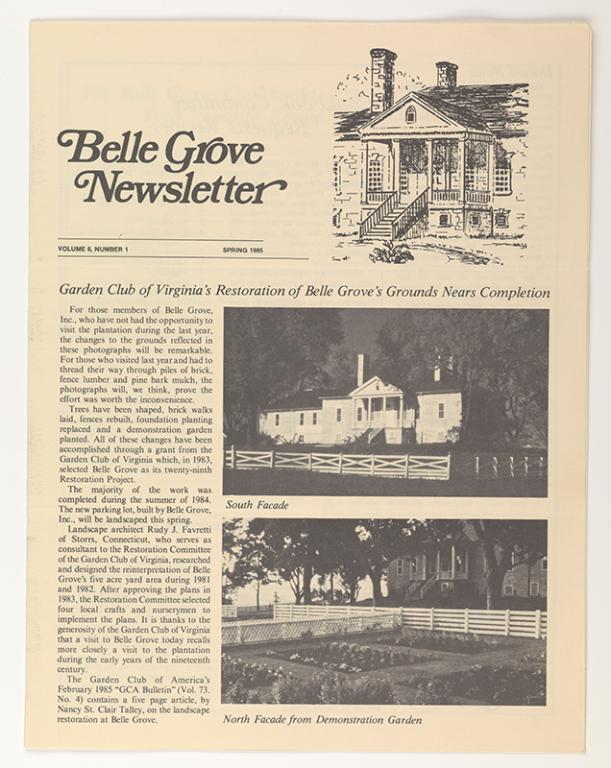 |
15. Belle Grove Newsletter [front page], 1985, reporting on the progress of the restoration of the plantation grounds. Publications, Belle Grove. |
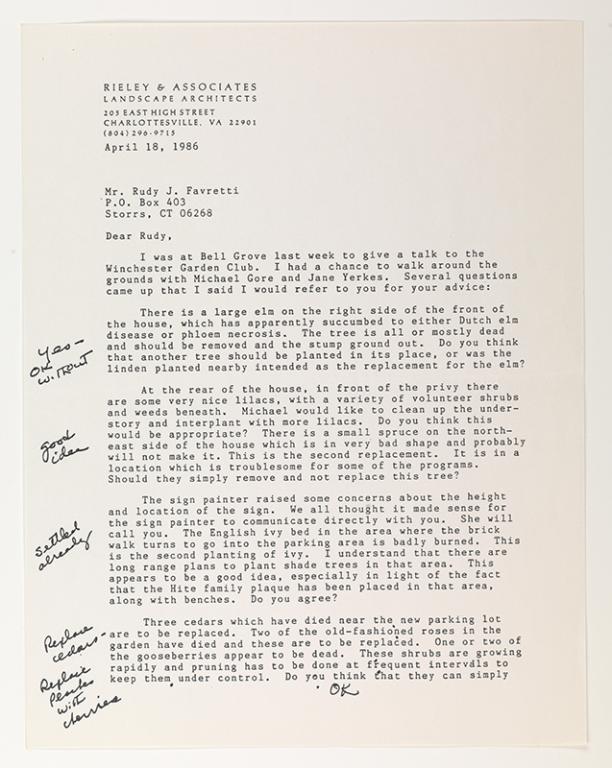 |
16. Letter, 1986, of landscape architect Will Rieley to Rudy Favretti regarding modifications to the restoration work prior to the project completion, with annotations by Favretti. Correspondence, Belle Grove. |
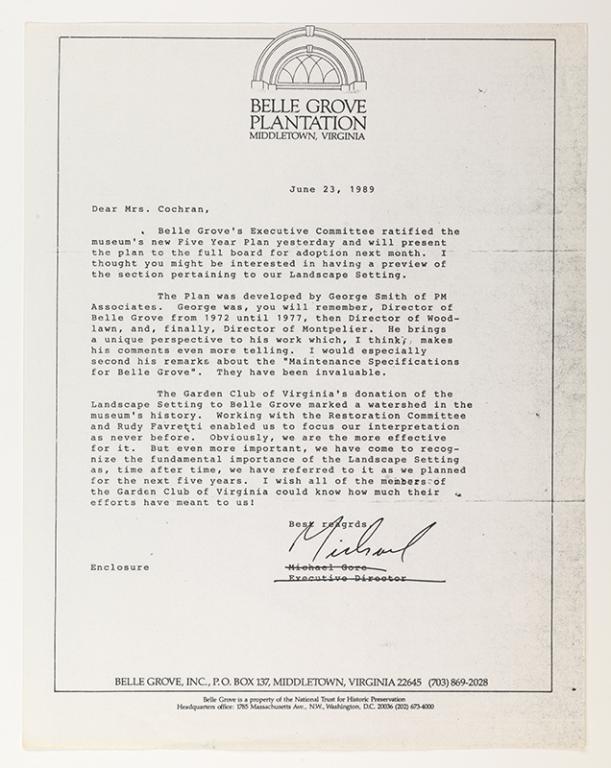 |
17. Letter, 1989, of Michael Gore to Mrs. [George M.] Cochran regarding the importance of the restoration project to Belle Grove’s long-term planning. Correspondence, Belle Grove.
|
Browse more images
If you would like to browse The Garden Club of Virginia collection in the online catalog, click here.
Last updated: February 14, 2016
